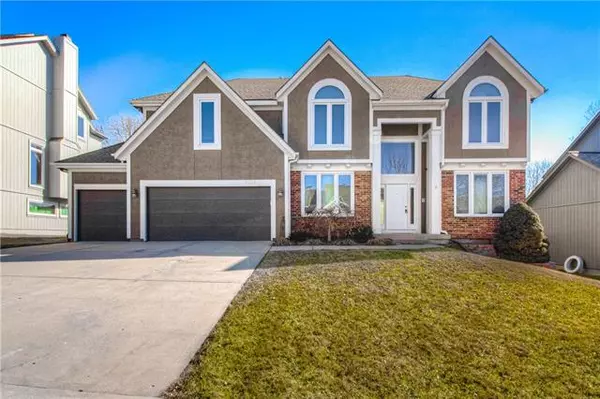For more information regarding the value of a property, please contact us for a free consultation.
5309 Albervan Shawnee, KS 66216
Want to know what your home might be worth? Contact us for a FREE valuation!

Our team is ready to help you sell your home for the highest possible price ASAP
Key Details
Sold Price $420,000
Property Type Single Family Home
Sub Type Single Family Residence
Listing Status Sold
Purchase Type For Sale
Square Footage 3,928 sqft
Price per Sqft $106
Subdivision The Woods Of Hidden Valley
MLS Listing ID 2307475
Sold Date 03/17/21
Style Traditional
Bedrooms 4
Full Baths 3
Half Baths 2
HOA Fees $33/ann
Year Built 1998
Annual Tax Amount $4,845
Lot Size 10,686 Sqft
Property Description
Wonderful Shawnee 2 story in popular Woods of Hidden Hills. 4 bedrooms, 3 full, & 2 half baths w/ finished daylight basement. Large chef kitchen includes refrigerator, large island, hearth room with fireplace. 2nd fireplace is in living room. Master suite is spacious with sitting room. Stunning lower level has bar area & family/theater room. Enjoy large yard with deck, nice landscaping around the entire home & sprinkler system. home faces west. Many new items: wood fence, 4 exterior doors, refinished hardwood floors, refrigerator filter, interior paint. In last few years: AC & heather, garage doors, drain tiles in backyard, & appliances-stove, dishwasher. Carpets shampooed 3/4/21. Home is ready for your personal touches.
Location
State KS
County Johnson
Rooms
Other Rooms Office
Basement true
Interior
Interior Features Ceiling Fan(s), Kitchen Island, Pantry, Prt Window Cover, Vaulted Ceiling, Walk-In Closet, Wet Bar, Whirlpool Tub
Heating Natural Gas, Heat Pump
Cooling Electric
Fireplaces Number 2
Fireplaces Type Family Room, Hearth Room
Equipment Fireplace Equip, Fireplace Screen
Fireplace Y
Appliance Dishwasher, Microwave, Built-In Oven, Built-In Electric Oven, Stainless Steel Appliance(s)
Laundry Bedroom Level, Upper Level
Exterior
Parking Features true
Garage Spaces 3.0
Fence Wood
Roof Type Composition
Building
Lot Description City Lot, Level, Sprinkler-In Ground, Treed
Entry Level 2 Stories
Sewer City/Public
Water Public
Structure Type Brick & Frame
Schools
Elementary Schools Ray Marsh
Middle Schools Trailridge
High Schools Sm Northwest
School District Nan
Others
HOA Fee Include Trash
Ownership Private
Acceptable Financing Cash, Conventional, FHA, VA Loan
Listing Terms Cash, Conventional, FHA, VA Loan
Read Less





