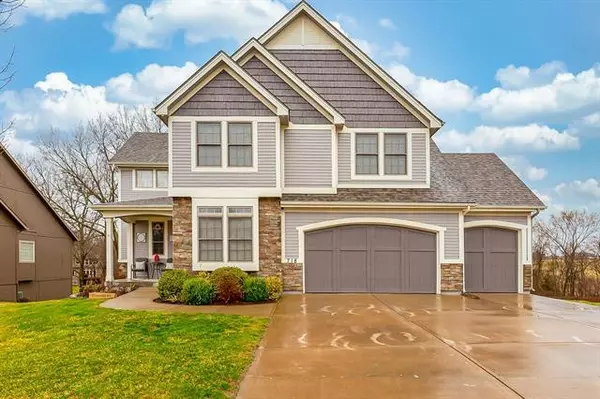For more information regarding the value of a property, please contact us for a free consultation.
718 Danford Louisburg, KS 66053
Want to know what your home might be worth? Contact us for a FREE valuation!

Our team is ready to help you sell your home for the highest possible price ASAP
Key Details
Sold Price $445,000
Property Type Single Family Home
Sub Type Single Family Residence
Listing Status Sold
Purchase Type For Sale
Square Footage 3,437 sqft
Price per Sqft $129
Subdivision The Lake Of Louisburg
MLS Listing ID 2309563
Sold Date 04/29/21
Style Traditional
Bedrooms 5
Full Baths 4
Half Baths 1
HOA Fees $12/ann
Year Built 2006
Annual Tax Amount $5,839
Property Description
Gorgeous former model shows like new Construction in the highly desired Lake of Louisburg Subdivision! This large home sits on a private lot that Backs to Greenspace- with a No Neighbor View! Recent updates include a show stopping backyard oasis featuring a new large extended deck to enjoy your evenings on with wrought iron spindles, updated covered patio and private kids' hideout. You won't have to lift a finger when moving in- home has all new carpet including designer stair carpet, new exterior and interior paint ALL less than 6 months old! Large open floor plan has room for everyone to spread out! Great RM w/Stone Fireplace Opens to Kitchen w/Hardwoods, Granite, Island, SS Appl, Walk-In Pantry+ Mud RM, updated cooktop, sink and whole home light fixtures! Master Suite Boasts Treed View, Large bathroom, XL Closet off Laundry RM+Basement Laundry RM Too! Finished Walkout LL w/Fam & Media RM, 5th Nonconf. Bedroom and full bathroom. Andersen Windows, Rare 4 Car Garage, Walk to Schools! 4th Car Garage in Basement can House up to 3 Additional Cars - or Your Toys - Motorcycles, 4 Wheelers & More!
Location
State KS
County Miami
Rooms
Other Rooms Formal Living Room, Media Room, Mud Room, Office, Recreation Room
Basement true
Interior
Interior Features Ceiling Fan(s), Custom Cabinets, Kitchen Island, Pantry, Stained Cabinets, Vaulted Ceiling, Walk-In Closet
Heating Heat Pump
Cooling Electric, Heat Pump
Flooring Carpet, Wood
Fireplaces Number 1
Fireplaces Type Electric, Gas Starter, Great Room
Fireplace Y
Appliance Cooktop, Dishwasher, Disposal, Microwave, Built-In Electric Oven, Stainless Steel Appliance(s)
Laundry Bedroom Level, Laundry Room
Exterior
Exterior Feature Storm Doors
Parking Features true
Garage Spaces 4.0
Amenities Available Play Area, Trail(s)
Roof Type Composition
Building
Lot Description Adjoin Greenspace, City Lot, Treed
Entry Level 2 Stories
Sewer City/Public
Water Public
Structure Type Frame,Stone Trim
Schools
Elementary Schools Rockville Elementary
Middle Schools Louisburg
High Schools Louisburg
School District Nan
Others
HOA Fee Include Curbside Recycle
Ownership Private
Acceptable Financing Cash, Conventional, FHA, VA Loan
Listing Terms Cash, Conventional, FHA, VA Loan
Read Less





