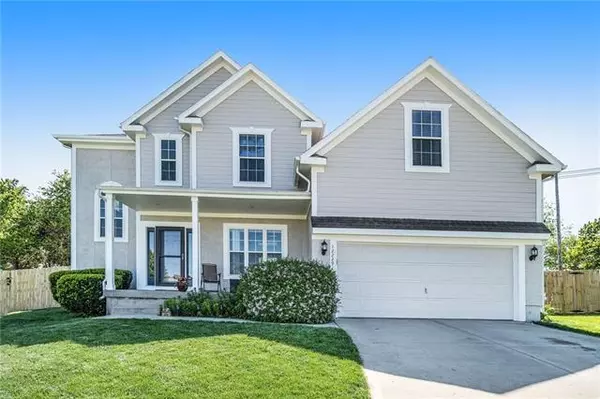For more information regarding the value of a property, please contact us for a free consultation.
12229 Pine Valley Kansas City, KS 66109
Want to know what your home might be worth? Contact us for a FREE valuation!

Our team is ready to help you sell your home for the highest possible price ASAP
Key Details
Sold Price $300,000
Property Type Single Family Home
Sub Type Single Family Residence
Listing Status Sold
Purchase Type For Sale
Square Footage 3,034 sqft
Price per Sqft $98
Subdivision Genesis Trace
MLS Listing ID 2320658
Sold Date 06/25/21
Style Contemporary
Bedrooms 4
Full Baths 3
Year Built 2005
Property Description
Beautiful and spacious (and newly painted this week) home in the the award winning Piper school district. This home features 4 bedrooms, 3 full bathrooms, formal dining room that could be used as an office space or playroom. Kitchen features an eat in area, large pantry and granite countertops. First floor bedroom has access to a full bathroom, perfect for guests. Living room has tall ceilings, fireplace and great natural light. The second floor has 3 spacious bedrooms including the large master suite. Master suite has sitting room that is great for a flex space and/or nursery. Large bedrooms and ample closet space throughout. Don't miss the basement that is ready to be finished. Bathroom is already framed out, just needs the finishing touches. Drywall already delivered and ready for the new owner. Basement has 2 egress windows that could easily transform the basement into 2 more bedrooms. The backyard is one of the largest lots in the the neighborhood. Sellers have planted numerous trees and installed a 6 foot privacy fence. Plenty of space for gardening and entertaining space.
Location
State KS
County Wyandotte
Rooms
Other Rooms Great Room, Main Floor BR, Recreation Room
Basement true
Interior
Interior Features Pantry, Prt Window Cover, Walk-In Closet, Whirlpool Tub
Heating Natural Gas
Cooling Electric
Flooring Carpet, Wood
Fireplaces Number 1
Fireplaces Type Electric, Great Room, Zero Clearance
Fireplace Y
Laundry Bedroom Level, Dryer Hookup-Ele
Exterior
Parking Features true
Garage Spaces 2.0
Fence Privacy, Wood
Amenities Available Pool
Roof Type Composition
Building
Lot Description City Lot, Cul-De-Sac
Entry Level 2 Stories
Sewer City/Public
Water Public
Structure Type Lap Siding,Stucco
Schools
Elementary Schools Piper
Middle Schools Piper
High Schools Piper
School District Nan
Others
Ownership Private
Acceptable Financing Cash, Conventional, FHA, VA Loan
Listing Terms Cash, Conventional, FHA, VA Loan
Read Less





