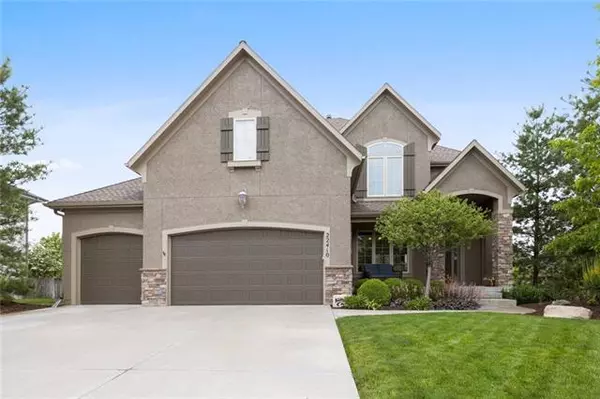For more information regarding the value of a property, please contact us for a free consultation.
22410 58TH Shawnee, KS 66226
Want to know what your home might be worth? Contact us for a FREE valuation!

Our team is ready to help you sell your home for the highest possible price ASAP
Key Details
Sold Price $480,000
Property Type Single Family Home
Sub Type Single Family Residence
Listing Status Sold
Purchase Type For Sale
Square Footage 3,100 sqft
Price per Sqft $154
Subdivision Grey Oaks Eagle View
MLS Listing ID 2322450
Sold Date 06/24/21
Style Traditional
Bedrooms 5
Full Baths 5
Half Baths 1
HOA Fees $50/ann
Year Built 2010
Annual Tax Amount $7,117
Property Description
Prepare to be charmed by this immaculate home, situated in the popular Grey Oaks neighborhood of Shawnee! A former model home, this 2-story traditional floorplan is simply brimming with all of the extras and upgrades that highlight builder quality and care. Soft, neutral finishes throughout are sure to delight the buyer looking for "move-in ready" and inspire those hoping to put their own creative touch on their new home. Expansive owner's suite features enormous walk-in closet (adjacent to laundry) and a spa-like bathroom with huge walk-in shower. Each additional bedroom is complete with private bath and walk-in closet, fitted with fantastic built-ins. Main floor bedroom is ideal for multi-generational living or private guest suite/office. Enjoy the lovely outdoor living area - covered patio with fireplace - grilling patio and fenced flat yard. Award-winning schools, great highway access and convenient to community amenities. Come on home today!
Location
State KS
County Johnson
Rooms
Other Rooms Great Room, Main Floor BR
Basement true
Interior
Interior Features Ceiling Fan(s), Kitchen Island, Pantry, Stained Cabinets, Vaulted Ceiling, Walk-In Closet, Whirlpool Tub
Heating Forced Air
Cooling Electric
Flooring Carpet, Tile, Wood
Fireplaces Number 2
Fireplaces Type Great Room, Other
Fireplace Y
Appliance Dishwasher, Disposal, Microwave, Gas Range, Stainless Steel Appliance(s)
Laundry Upper Level
Exterior
Parking Features true
Garage Spaces 3.0
Amenities Available Pool
Roof Type Composition
Building
Lot Description City Lot, Level
Entry Level 2 Stories
Sewer City/Public
Water Public
Structure Type Stone Trim,Stucco & Frame
Schools
Elementary Schools Prairie Ridge
Middle Schools Monticello Trails
High Schools Mill Valley
School District Nan
Others
HOA Fee Include Management,Trash
Ownership Private
Acceptable Financing Cash, Conventional, VA Loan
Listing Terms Cash, Conventional, VA Loan
Read Less





