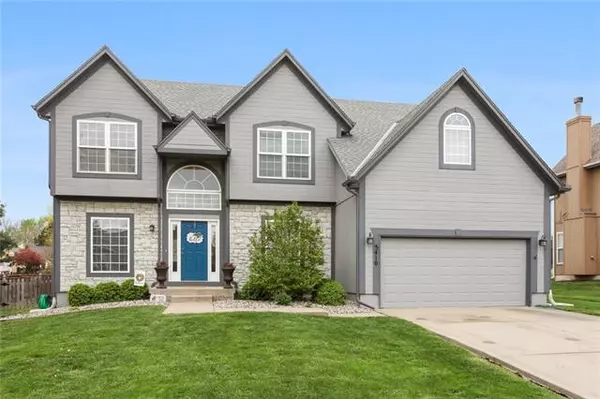For more information regarding the value of a property, please contact us for a free consultation.
5410 Gleason Shawnee, KS 66226
Want to know what your home might be worth? Contact us for a FREE valuation!

Our team is ready to help you sell your home for the highest possible price ASAP
Key Details
Sold Price $360,000
Property Type Single Family Home
Sub Type Single Family Residence
Listing Status Sold
Purchase Type For Sale
Square Footage 3,307 sqft
Price per Sqft $108
Subdivision Highland Ridge
MLS Listing ID 2312378
Sold Date 06/14/21
Style Traditional
Bedrooms 4
Full Baths 2
Half Baths 2
HOA Fees $45/ann
Year Built 1999
Annual Tax Amount $3,889
Lot Size 9,246 Sqft
Property Description
This spacious Highland Ridge home has been loved and cared for by the same family since 2005. There's plenty of space for everyone. On the main level, you'll find a living room with a fireplace, a formal dining room, a bonus room, a half bath, laundry room, and an eat-in kitchen which is just perfect for large gatherings or quiet evenings by the fire. Look out the wall of windows and watch the sun set or the storms rolling in. Step out to the large composite deck into your fenced back yard. Upstairs you'll find a spacious master suite with a sitting area, light-filled master bath, and a walk-in closet plus three more large bedrooms. The daylight lower level has plenty of room for fun! New Carpet, New Paint, New Vanities, New Appliances! Whether you want to create a space for entertaining or an area for relaxing, the finished basement provides you a blank slate to make it an area to create memories for your family. Whether it is the beautiful magnolia tree at the entrance of the house, the easy access to K-7, K-10, I-70 and I-435, the zero depth neighborhood pool or the award winning De Soto School District, you are going to want to make this your new H.O.M.E
Location
State KS
County Johnson
Rooms
Other Rooms Family Room, Formal Living Room
Basement true
Interior
Interior Features Ceiling Fan(s), Pantry, Vaulted Ceiling, Walk-In Closet, Whirlpool Tub
Heating Natural Gas
Cooling Electric
Flooring Carpet, Tile, Wood
Fireplaces Number 1
Fireplaces Type Gas Starter, Living Room
Fireplace Y
Appliance Dishwasher, Disposal, Microwave, Built-In Electric Oven, Stainless Steel Appliance(s), Water Softener
Laundry Dryer Hookup-Ele, Main Level
Exterior
Parking Features true
Garage Spaces 2.0
Fence Wood
Amenities Available Pool
Roof Type Composition
Building
Lot Description City Limits, Level, Sprinkler-In Ground
Entry Level 2 Stories
Sewer Public/City
Water Public
Structure Type Wood Siding
Schools
Elementary Schools Belmont
Middle Schools Mill Creek
High Schools Mill Valley
School District Nan
Others
HOA Fee Include Trash
Ownership Private
Acceptable Financing Cash, Conventional, FHA, VA Loan
Listing Terms Cash, Conventional, FHA, VA Loan
Read Less





