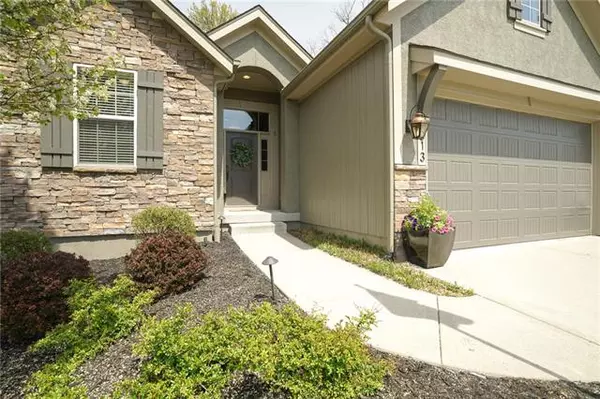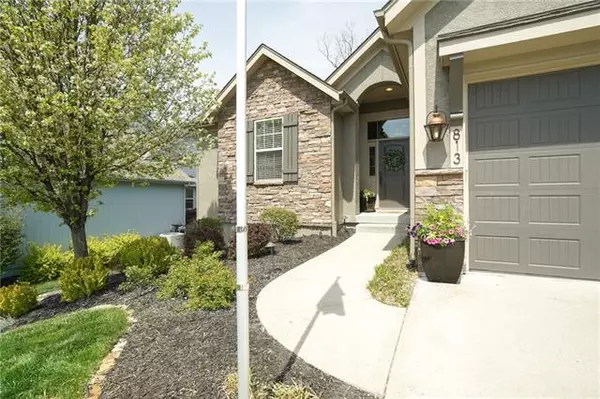For more information regarding the value of a property, please contact us for a free consultation.
813 SE HILLSIDE CIR Blue Springs, MO 64014
Want to know what your home might be worth? Contact us for a FREE valuation!

Our team is ready to help you sell your home for the highest possible price ASAP
Key Details
Sold Price $389,000
Property Type Single Family Home
Sub Type Single Family Residence
Listing Status Sold
Purchase Type For Sale
Square Footage 1,580 sqft
Price per Sqft $246
Subdivision Parkway Estates
MLS Listing ID 2315839
Sold Date 05/19/21
Style Traditional
Bedrooms 3
Full Baths 2
HOA Fees $22/ann
Year Built 2021
Lot Size 9,797 Sqft
Acres 0.22490817
Property Description
Are you looking for fabulous? Impeccably maintained? Clean as a whistle? Upgrades for days? Better than new? Looks like a model home? Look no further than this stunning Blue Springs ranch in Parkway Estates! Seller has taken exceptional care of this 7 year young home. Every detail has been attended to. Enter into gleaming beautiful hardwood flooring. Bedrooms have newer upgraded carpet. Secondary bath has tiled floor, updated hardware and faucets, and painted vanity in today's popular color. Open floor plan in the living room and kitchen is cozy and inviting. Beside the fireplace are amazing built-ins. Kitchen boasts large painted island with granite top, all granite in kitchen new as of 2019, along with upgraded sink and kitchen faucet. Stunning stone back splash gives this kitchen all the elegance it needs. Corner pantry, upgraded stainless steel dishwasher. Off the kitchen you'll find THE most cute and inviting screened in porch. Enjoy nature and your morning coffee, as you gaze into woods. Large master suite offers plenty of space, upgraded carpet and upgraded LED fan with light. To die for master bath with tiled walk in shower, jacuzzi tub, double vanity, upgraded pulls and faucets, tiled floor. Walk in master closet is adjacent to the laundry for ultimate convenience! Huge unfinished basement is partially finished with painted walls and flooring. Large egress window ready for 4th bedroom. Outside you will find peace and tranquility as you sit beside the outdoor fire pit and enjoy an expansive professionally landscaped yard. Exterior painted in 2019. This home is in the award winning Blue Springs school district and is close to shopping, dining, and other commerce. Come see this fantastic home for yourself!
Location
State MO
County Jackson
Rooms
Other Rooms Enclosed Porch, Main Floor BR, Main Floor Master
Basement true
Interior
Interior Features Ceiling Fan(s), Kitchen Island, Pantry, Vaulted Ceiling, Walk-In Closet(s), Whirlpool Tub
Heating Natural Gas
Cooling Electric
Flooring Carpet, Wood
Fireplaces Number 1
Fireplaces Type Heat Circulator
Fireplace Y
Appliance Dishwasher, Disposal, Humidifier, Built-In Electric Oven
Laundry Laundry Room, Main Level
Exterior
Exterior Feature Firepit
Garage true
Garage Spaces 3.0
Amenities Available Pool
Roof Type Composition
Parking Type Attached, Garage Door Opener, Garage Faces Front
Building
Entry Level Ranch
Sewer City/Public
Water Public
Structure Type Stone Veneer, Stucco
Schools
Elementary Schools Daniel Young
Middle Schools Moreland Ridge
High Schools Blue Springs South
School District Blue Springs
Others
Ownership Private
Acceptable Financing Cash, Conventional, FHA, VA Loan
Listing Terms Cash, Conventional, FHA, VA Loan
Read Less

GET MORE INFORMATION





