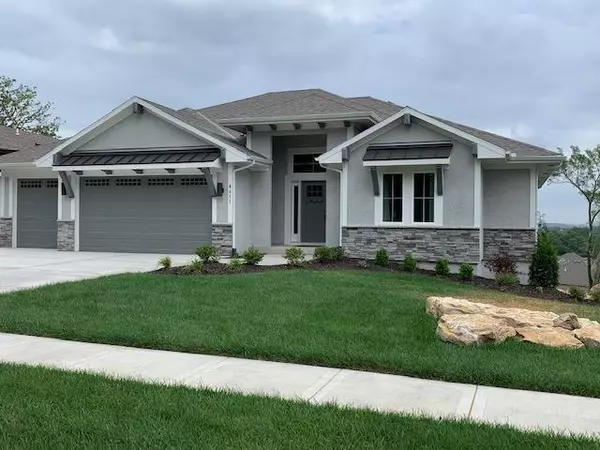For more information regarding the value of a property, please contact us for a free consultation.
4515 Millridge ST Shawnee, KS 66226
Want to know what your home might be worth? Contact us for a FREE valuation!

Our team is ready to help you sell your home for the highest possible price ASAP
Key Details
Sold Price $584,900
Property Type Single Family Home
Sub Type Single Family Residence
Listing Status Sold
Purchase Type For Sale
Square Footage 2,902 sqft
Price per Sqft $201
Subdivision Riverview The Bluffs
MLS Listing ID 2246701
Sold Date 05/20/21
Style Traditional
Bedrooms 4
Full Baths 3
Half Baths 1
HOA Fees $55/ann
Annual Tax Amount $8,527
Lot Size 0.366 Acres
Acres 0.3656336
Property Description
Reverse 1.5 Sty by L/M Homes on treed, walkout lot w/ privacy! 4 Bed, 3.5 Ba, 3 Car Garage w/ attention to detail. Grand entry w/ wide stairs & ceiling detail. Main level living w/ plenty of space to enjoy & entertain! Great Room w/ stone surround fireplace, gourmet kitchen w/ quartz island, wood floors in the Kitchen, Great Room, Breakfast, Entry & Mudroom. Step outside to the screened porch for a delightful evening. The cook will love the gas range*custom cabinets*walk in pantry **PHOTOS ARE OF PREVIOUS MODEL** soft close drawers/doors, built in oven/microwave. Master Suite on main level is a great space for relaxing w/ freestanding tub, walk in shower, large closet w/ pulldown rods for extra hanging space. Lower level is finished w/ wet bar in Family Room, 2 bed, full bath, plus half bath for guest use.
Location
State KS
County Johnson
Rooms
Other Rooms Mud Room
Basement true
Interior
Interior Features Custom Cabinets, Kitchen Island, Painted Cabinets, Walk-In Closet(s), Wet Bar
Heating Natural Gas
Cooling Electric
Flooring Wood
Fireplaces Number 1
Fireplaces Type Gas, Great Room
Fireplace Y
Laundry Main Level, Off The Kitchen
Exterior
Parking Features true
Garage Spaces 3.0
Amenities Available Pool
Roof Type Composition
Building
Lot Description Sprinkler-In Ground, Treed
Entry Level Reverse 1.5 Story
Sewer City/Public
Water Public
Structure Type Stone Trim, Stucco
Schools
Elementary Schools Riverview Elementary
Middle Schools Mill Creek
High Schools Mill Valley
School District De Soto
Others
HOA Fee Include Curbside Recycle, Trash
Ownership Private
Acceptable Financing Cash, Conventional, FHA, VA Loan
Listing Terms Cash, Conventional, FHA, VA Loan
Read Less





