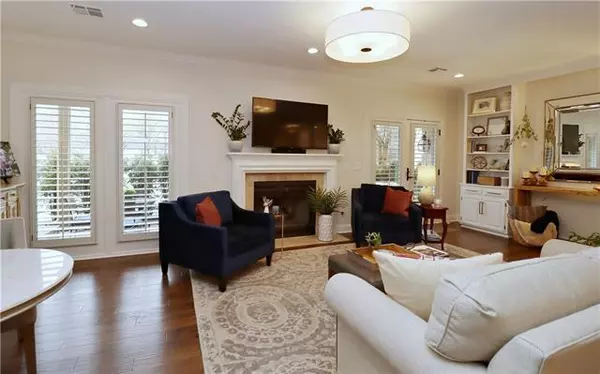For more information regarding the value of a property, please contact us for a free consultation.
7221 Mission #206 Prairie Village, KS 66208
Want to know what your home might be worth? Contact us for a FREE valuation!

Our team is ready to help you sell your home for the highest possible price ASAP
Key Details
Sold Price $524,950
Property Type Multi-Family
Sub Type Condominium
Listing Status Sold
Purchase Type For Sale
Square Footage 1,471 sqft
Price per Sqft $356
Subdivision Normandie Ct
MLS Listing ID 2315352
Sold Date 05/24/21
Style French,Traditional
Bedrooms 2
Full Baths 2
HOA Fees $455/mo
Year Built 1985
Annual Tax Amount $5,105
Lot Size 1,455 Sqft
Property Description
Welcome home to this beautiful first floor Normandie Court condo in the heart of Prairie Village. Completely remodeled for sellers in 2019 by the award winning contractor Remodel Moore, LLC. It is one of the few walkout units in this highly sought after boutique development. It boasts plantation shutters, beautiful crown molding, sun filled rooms, new lighting and plenty of storage. Open floor plan includes Living Room with gas fireplace, built-ins and secure Anderson door to private patio offering under deck ceiling for protection from the elements. Custom kitchen features elegant tilework, a pantry, soft closing cabinetry, quartz counters and an oversized island for your gatherings. Master suite features his and her custom California closet systems. Laundry room conveniently located off master bath. Two reserved parking places in climate controlled garage. Private gate to Windsor Park with walking paths, picnic shelters, tennis courts and more. Within a short walk to "The Village" with shops and restaurants. The best of condo living!
Location
State KS
County Johnson
Rooms
Basement false
Interior
Interior Features Ceiling Fan(s), Custom Cabinets, Kitchen Island, Pantry
Heating Forced Air
Cooling Electric
Flooring Carpet, Wood
Fireplaces Number 1
Fireplaces Type Gas, Living Room
Equipment Fireplace Equip
Fireplace Y
Appliance Dishwasher, Disposal, Dryer, Exhaust Hood, Built-In Oven, Built-In Electric Oven, Stainless Steel Appliance(s), Washer
Laundry Laundry Room
Exterior
Garage true
Garage Spaces 2.0
Roof Type Composition
Parking Type Attached, Basement, In Building, Secured
Building
Lot Description Adjoin Greenspace
Entry Level Ranch
Sewer City/Public
Water Public
Structure Type Stone & Frame
Others
HOA Fee Include Building Maint,Lawn Service,Parking,Insurance,Snow Removal,Trash,Water
Ownership Private
Acceptable Financing Cash, Conventional
Listing Terms Cash, Conventional
Read Less

GET MORE INFORMATION





