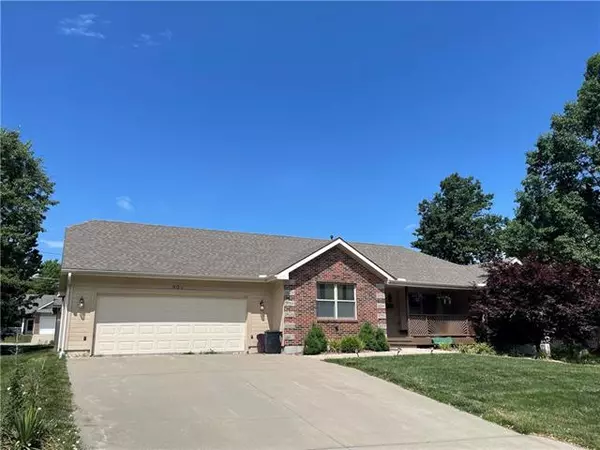For more information regarding the value of a property, please contact us for a free consultation.
903 Chestnut Cameron, MO 64429
Want to know what your home might be worth? Contact us for a FREE valuation!

Our team is ready to help you sell your home for the highest possible price ASAP
Key Details
Sold Price $289,900
Property Type Single Family Home
Sub Type Single Family Residence
Listing Status Sold
Purchase Type For Sale
Square Footage 2,760 sqft
Price per Sqft $105
Subdivision None
MLS Listing ID 2329219
Sold Date 07/23/21
Style Traditional
Bedrooms 5
Full Baths 3
Year Built 2004
Annual Tax Amount $1,654
Lot Dimensions 100x142
Property Description
Have you been searching for a true ranch home with lots of space and are a picky buyer?? Search no more! This home boasts 5 bedrooms and 3 bathrooms It is nestled in a great located on a quiet cul de sac! It has the most AMAZING outdoor space with a screened in back porch, lovely level back yard, a garden shed and a 35x23 detached shop with heat and A/C! The interior is really chic and was remodeled in 2018 including the finish of the incredible basement that includes a kitchen, 2 bedrooms, a full bath and rec room and the current owners both home office from that space which is perfect for them! This home has the option for full laundry both upstairs and downstairs! All stainless appliances stay and are only 4 years old! New roof in 2017! Underground gutter system was installed in 2016! An abundance of custom design features went into this home! This is one that will NOT DISAPPOINT!! RUN.......don't walk.....to get into this one in this crazy HOT MARKET!!
Location
State MO
County Dekalb
Rooms
Other Rooms Enclosed Porch, Main Floor Master
Basement true
Interior
Interior Features Ceiling Fan(s), Painted Cabinets
Heating Natural Gas, Natural Gas
Cooling Electric
Fireplaces Number 1
Fireplaces Type Gas, Living Room
Fireplace Y
Appliance Dishwasher, Disposal, Microwave, Refrigerator, Built-In Electric Oven, Stainless Steel Appliance(s)
Laundry In Basement, Main Level
Exterior
Parking Features true
Garage Spaces 4.0
Fence Privacy, Wood
Roof Type Composition
Building
Lot Description City Limits, City Lot, Cul-De-Sac
Entry Level Ranch
Sewer City/Public
Water Public
Structure Type Brick & Frame
Schools
Middle Schools Cameron
High Schools Cameron
School District Nan
Others
Ownership Private
Acceptable Financing Cash, Conventional, FHA, USDA Loan, VA Loan
Listing Terms Cash, Conventional, FHA, USDA Loan, VA Loan
Read Less





