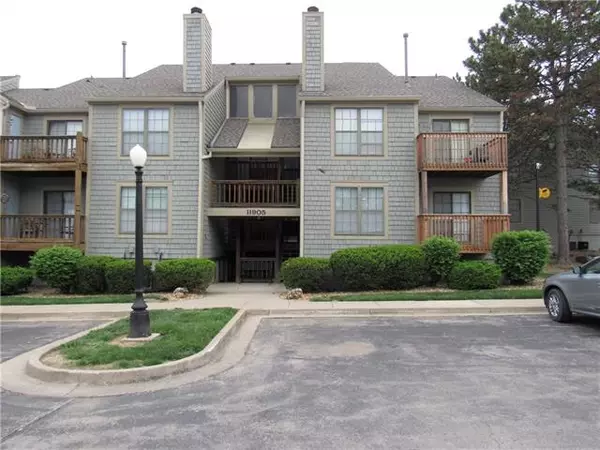For more information regarding the value of a property, please contact us for a free consultation.
11905 58th #C Shawnee, KS 66216
Want to know what your home might be worth? Contact us for a FREE valuation!

Our team is ready to help you sell your home for the highest possible price ASAP
Key Details
Sold Price $105,000
Property Type Multi-Family
Sub Type Condominium
Listing Status Sold
Purchase Type For Sale
Square Footage 628 sqft
Price per Sqft $167
Subdivision Deerwalk
MLS Listing ID 2319058
Sold Date 06/17/21
Style Traditional
Bedrooms 1
Full Baths 1
HOA Fees $209/mo
Year Built 1986
Annual Tax Amount $1,179
Property Description
WONDERFUL CAREFREE MAINTENANCE PROVIDED LIVING IN JOHNSON COUNTY KANSAS... RANCH STYLE CONDO WITH LIVING ROOM, KITCHEN, BREAKFAST ROOM, BEDROOM AND LAUNDRY ALL ON THE SAME LEVEL. COMPLETELY UPDATED HOME WITH FIREPLACE, DECK, COVERED CAR PORT AND MORE THAN 600 SQUARE FEET OF FINISHED LIVING SPACE! <> Located in the Deerwalk home community in Shawnee, this home is move-in condition and completely updated including kitchen, bath, painting, flooring, furnace, water heater, light fixtures and plumbing fixtures. <> * Ranch style condo living on the second floor of the building. * Enjoy a maintenance free environment in a very convenient location. * Living room has a brick fireplace, window treatments and door out to the deck. * Updated kitchen cabinets, pantry, bar stool area, quartz and stainless steel sink. * Stainless steel electric range, microwave, dishwasher and refrigerator stays. * Master bedroom has a ceiling fan, window treatments and door out to deck.
* Updated master bathroom vanity, shower, stool and fixtures. * Covered car port with additional parking space available. * Interior updates including painting, flooring, kitchen and bathrooms. * Furnace and water heater updated in recent years. * Flooring, painting, light fixtures and plumbing fixtures updated 2020. * Neutral decor throughout including the latest trends. * Deck, knock down ceilings and all window treatment stay with the home.
* Refrigerator, washer and dryer stay with the home. * Move-in condition with more than 600 finished square feet per tax records. * HOA dues including lawn maintenance, snow removal, trash and water. * HOA amenities including exterior maintenance, pool and clubhouse. * Award winning Shawnee Mission School District. * Located near parks, shopping and dining amenities. * Quick access to I-35 highway and I-435 highways in Shawnee.
Location
State KS
County Johnson
Rooms
Other Rooms Main Floor BR
Basement true
Interior
Interior Features Ceiling Fan(s), Painted Cabinets
Heating Forced Air
Cooling Electric
Flooring Carpet, Ceramic Floor
Fireplaces Number 1
Fireplaces Type Living Room
Fireplace Y
Appliance Dishwasher, Microwave, Built-In Electric Oven
Laundry Main Level, Off The Kitchen
Exterior
Parking Features false
Amenities Available Clubhouse, Pool
Roof Type Composition
Building
Entry Level Ranch
Sewer City/Public
Water Public
Structure Type Wood Siding
Schools
Elementary Schools Ray Marsh
Middle Schools Trailridge
High Schools Sm Northwest
School District Nan
Others
HOA Fee Include Building Maint,Lawn Service,Snow Removal,Trash,Water
Ownership Private
Acceptable Financing Cash, Conventional, FHA, VA Loan
Listing Terms Cash, Conventional, FHA, VA Loan
Read Less





