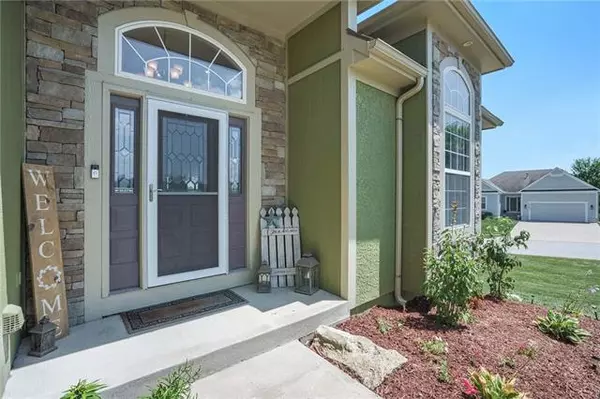For more information regarding the value of a property, please contact us for a free consultation.
4203 122nd Kansas City, KS 66109
Want to know what your home might be worth? Contact us for a FREE valuation!

Our team is ready to help you sell your home for the highest possible price ASAP
Key Details
Sold Price $330,000
Property Type Single Family Home
Sub Type Single Family Residence
Listing Status Sold
Purchase Type For Sale
Square Footage 2,748 sqft
Price per Sqft $120
Subdivision Genesis Trace
MLS Listing ID 2337062
Sold Date 09/07/21
Style Traditional
Bedrooms 4
Full Baths 3
HOA Fees $29/ann
Year Built 2006
Annual Tax Amount $5,100
Lot Size 0.370 Acres
Property Description
Beautiful Reverse Story & Half On HUGE Corner Lot With Fenced In Yard. New Composite Deck & Patio. New Fence. New
HVAC. Fresh Interior & Exterior Paint. Kitchen Includes Granite Countertops & Stainless Steel Appliances With A Gas
Range! The Home Features Three Eating Areas: Formal Dining Room, Breakfast Nook & Counter Bar Seating. Master
Bedroom On The Main Level With Walk In Closet, Double Vanity, Standing Shower & Separate Jetted Tub. Full Finished
Walkout Basement With Additional 2 Bedrooms & Full Bath. Basement Has Space For Family
Room/Bar/Workout/Office/Play Area/Man Cave. The Options Are Endless! Enjoy Each Of The Backyard Entertaining
Areas: Grill Of The Back Deck, Set Up A Kids Play Area On The Patio & Roast S'mores Together Around The Built In Fire
Pit. Neighborhood HOA Includes Pool, Pond & Playground.
Location
State KS
County Wyandotte
Rooms
Other Rooms Breakfast Room, Family Room, Main Floor BR, Main Floor Master
Basement true
Interior
Interior Features Ceiling Fan(s), Stained Cabinets, Vaulted Ceiling, Walk-In Closet, Whirlpool Tub
Heating Natural Gas
Cooling Electric
Flooring Carpet, Ceramic Floor, Wood
Fireplaces Number 1
Fireplaces Type Gas, Great Room
Fireplace Y
Appliance Dishwasher, Disposal, Microwave, Gas Range
Laundry In Hall, Main Level
Exterior
Exterior Feature Firepit
Parking Features true
Garage Spaces 2.0
Fence Wood
Amenities Available Play Area, Pool
Roof Type Composition
Building
Lot Description City Lot, Corner Lot
Entry Level Reverse 1.5 Story
Sewer City/Public
Water Public
Structure Type Stone Trim,Stucco & Frame
Schools
Elementary Schools Piper
Middle Schools Piper
High Schools Piper
School District Nan
Others
HOA Fee Include Other
Ownership Private
Acceptable Financing Cash, Conventional, FHA, VA Loan
Listing Terms Cash, Conventional, FHA, VA Loan
Read Less





