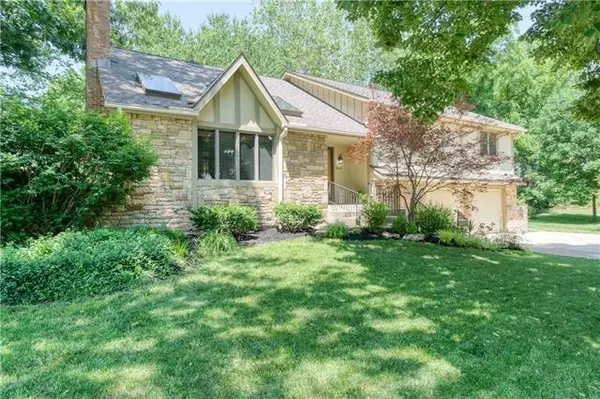For more information regarding the value of a property, please contact us for a free consultation.
14110 50th Shawnee, KS 66216
Want to know what your home might be worth? Contact us for a FREE valuation!

Our team is ready to help you sell your home for the highest possible price ASAP
Key Details
Sold Price $375,000
Property Type Single Family Home
Sub Type Single Family Residence
Listing Status Sold
Purchase Type For Sale
Square Footage 2,860 sqft
Price per Sqft $131
Subdivision Sylvan
MLS Listing ID 2323036
Sold Date 07/15/21
Style Contemporary,Traditional
Bedrooms 5
Full Baths 3
HOA Fees $20/ann
Year Built 1984
Annual Tax Amount $3,886
Lot Size 0.391 Acres
Property Description
Looking for something special INSIDE & OUT? This one is it! OPEN & SPACIOUS FLOOR PLAN PERFECT FOR ENTERTAINING. GRTRM has 18´ vaulted ceilings, WBFP, skylights & plenty of storage. NEW carpet in GRTRM & 4 BDRMS. NEW wood flooring in KIT, DR, Hallway. New light fixtures & ceiling fans. MBA has NEW lighting, sinks, faucets, quartz countertops & NEW white subway tile in bath. KIT has a NEW sink, faucet, disposal, DW & undercounter lighting w/a spacious pantry. NEWER high efficiency HVAC, newer roof & gutters w/gutter helmets for easy cleaning. Enjoy entertaining on the NEW backyard floating deck overlooking a manicured backyard. Enjoy morning coffee from the zen filled sunroom or use it as a peaceful office space. 5th BDRM currently used as wine tasting room. Duct work recently cleaned. This home will not disappoint.
Location
State KS
County Johnson
Rooms
Other Rooms Fam Rm Gar Level, Family Room, Great Room, Subbasement, Sun Room
Basement true
Interior
Interior Features Ceiling Fan(s), Pantry, Skylight(s), Stained Cabinets, Vaulted Ceiling, Walk-In Closet
Heating Natural Gas
Cooling Electric
Flooring Carpet, Ceramic Floor, Wood
Fireplaces Number 1
Fireplaces Type Great Room
Equipment Fireplace Screen
Fireplace Y
Appliance Dishwasher, Disposal, Microwave, Built-In Electric Oven, Free-Standing Electric Oven
Laundry Laundry Closet, Main Level
Exterior
Parking Features true
Garage Spaces 2.0
Fence Wood
Roof Type Composition
Building
Lot Description Level, Treed
Entry Level Front/Back Split
Sewer City/Public
Water Public
Structure Type Board/Batten,Stone Trim
Schools
Elementary Schools Ray Marsh
Middle Schools Trailridge
High Schools Sm Northwest
School District Nan
Others
HOA Fee Include Curbside Recycle,Trash
Ownership Private
Acceptable Financing Cash, Conventional
Listing Terms Cash, Conventional
Read Less





