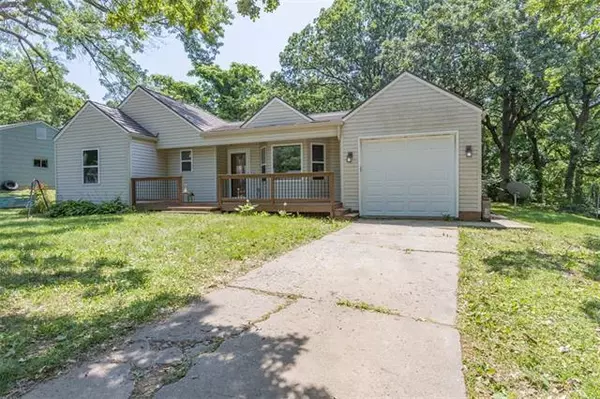For more information regarding the value of a property, please contact us for a free consultation.
4859 Quivira Drive Shawnee, KS 66216
Want to know what your home might be worth? Contact us for a FREE valuation!

Our team is ready to help you sell your home for the highest possible price ASAP
Key Details
Sold Price $200,000
Property Type Single Family Home
Sub Type Single Family Residence
Listing Status Sold
Purchase Type For Sale
Square Footage 1,157 sqft
Price per Sqft $172
Subdivision Quivira Heights
MLS Listing ID 2328887
Sold Date 07/30/21
Style Traditional
Bedrooms 3
Full Baths 1
Half Baths 1
Year Built 1955
Annual Tax Amount $2,096
Lot Size 0.365 Acres
Property Description
Quaint Shawnee home in a quiet, country-like setting with all of the conveniences of the city. Just a mile from Lake Quivira, this huge lot backs to the trees for ultimate privacy! Super cute and updated 3 bedroom 1.5 bath ranch home with low maintenance vinyl siding on a culdesac lot. Updates include 2011 full remodel with replacement of plumbing, electrical, HVAC, hot water heater, windows, doors, vinyl siding and roof. 2019 New AC Condenser and recent updates include new interior paint and kitchen back splash. Large shaded deck on back of house and nice covered front porch. This house is the perfect peaceful setting for your family or an easy-to-rent investment property. All of the big ticket items are completed, just channel your inner Joanna G and come make this one your own! *Note- This home is NOT on Quivira. Quivira Dr. Lane is a different (quiet culdesac) residential street*
Location
State KS
County Johnson
Rooms
Other Rooms Fam Rm Main Level, Main Floor BR
Basement false
Interior
Interior Features Ceiling Fan(s), Pantry
Heating Electric
Cooling Electric
Flooring Wood
Fireplace N
Appliance Dishwasher, Microwave, Built-In Electric Oven
Laundry Off The Kitchen
Exterior
Parking Features true
Garage Spaces 1.0
Fence Partial
Roof Type Other
Building
Lot Description City Lot, Treed, Wooded
Entry Level Ranch
Sewer Septic Tank
Water Public
Structure Type Vinyl Siding
Schools
Elementary Schools Ray Marsh
Middle Schools Trailridge
School District Nan
Others
Ownership Private
Acceptable Financing Cash, Conventional, FHA, VA Loan
Listing Terms Cash, Conventional, FHA, VA Loan
Read Less





