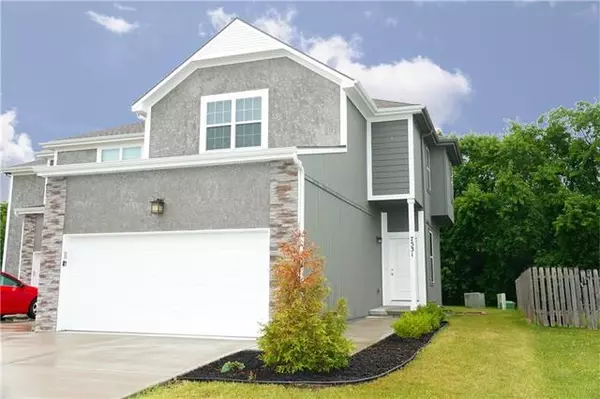For more information regarding the value of a property, please contact us for a free consultation.
7531 McCoy Shawnee, KS 66227
Want to know what your home might be worth? Contact us for a FREE valuation!

Our team is ready to help you sell your home for the highest possible price ASAP
Key Details
Sold Price $279,500
Property Type Multi-Family
Sub Type Townhouse
Listing Status Sold
Purchase Type For Sale
Square Footage 1,714 sqft
Price per Sqft $163
Subdivision Suttle Woods
MLS Listing ID 2331553
Sold Date 09/20/21
Style Traditional
Bedrooms 3
Full Baths 2
Half Baths 1
HOA Fees $12/ann
Year Built 2019
Annual Tax Amount $2,653
Lot Size 4,221 Sqft
Property Description
Beautiful open town home in desirable Suttle Woods! So much to offer for such a reasonable price! The large great room flows into the open kitchen and dining area. A bonus area can be used for a pantry, mudroom, storage, or small office. The main floor laundry room has durable ceramic tile. A main floor half-bath offers convenience for the family and guests. Downstairs, a large recreation room can be used for home theater or kids' play area. Listing agent has ownership interest in home.
The kitchen is very nice, with stained cabinets, stainless steel appliances, engineered wood floors, and granite countertops. It flows into the dining area, which has a great view of the back yard surrounded by trees.
The master suite is huge, with vaulted ceilings, a large walk-in closet, and a great area with twin vanities, ceramic tiles and large shower.
Finally, there is so. much. storage. A large utility/storage room in the basement offers what you need to keep your things tidy. The large 2-car garage offers even more available storage.
The neighborhood is pretty, with an off-leash dog park, newer playground, and basketball court.
Check out our virtual 3-D tour and take a look!
Location
State KS
County Johnson
Rooms
Basement true
Interior
Interior Features Ceiling Fan(s), Stained Cabinets, Vaulted Ceiling, Walk-In Closet(s)
Heating Natural Gas, Forced Air
Cooling Electric
Flooring Carpet, Ceramic Floor, Wood
Fireplace N
Appliance Dishwasher, Disposal, Exhaust Hood, Microwave, Refrigerator, Built-In Electric Oven, Stainless Steel Appliance(s)
Laundry Laundry Closet
Exterior
Garage true
Garage Spaces 2.0
Amenities Available Play Area
Roof Type Composition
Parking Type Garage Door Opener, Garage Faces Front, In Building, Shared Driveway
Building
Lot Description City Lot, Level
Entry Level 2 Stories
Sewer City/Public
Water Public
Structure Type Stone Trim,Wood Siding
Schools
Elementary Schools Horizon
Middle Schools Mill Creek
High Schools Mill Valley
School District Nan
Others
Ownership Investor
Acceptable Financing Cash, Conventional, FHA, VA Loan
Listing Terms Cash, Conventional, FHA, VA Loan
Read Less

GET MORE INFORMATION





