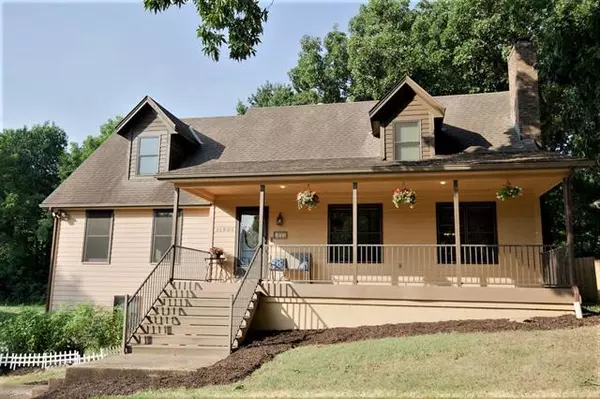For more information regarding the value of a property, please contact us for a free consultation.
11305 71st Raytown, MO 64133
Want to know what your home might be worth? Contact us for a FREE valuation!

Our team is ready to help you sell your home for the highest possible price ASAP
Key Details
Sold Price $265,000
Property Type Single Family Home
Sub Type Single Family Residence
Listing Status Sold
Purchase Type For Sale
Square Footage 3,272 sqft
Price per Sqft $80
Subdivision Wildwood Timbers
MLS Listing ID 2334107
Sold Date 09/21/21
Style Traditional
Bedrooms 4
Full Baths 2
Half Baths 2
Year Built 1988
Annual Tax Amount $3,131
Lot Dimensions 90' x 130'
Property Description
ONE-OF-A-KIND WITH ROOM TO GROW! Over 3,000 sf of finished space, 4BR, 2.2 BA HOME - master bedroom & laundry on the MAIN LEVEL, newer HVAC system & water heater, MAINTENANCE-FREE siding & guttering! MODERN kitchen w/granite countertops & FABULOUS SUNROOM are all part of a large open-concept area that makes for perfect entertaining. FINISHED walk-up basement w/half bath, storm shelter & separate storage room. You will LOVE THE GORGEOUS VIEW from the all-glass sunroom of the large treed backyard complete with new wood privacy fence. Home has its own private, direct access to the new ROCK ISLAND bike trail extension, plus an extra-long and level concrete driveway w/ample space for RV parking and extra vehicles. HUGE all-weather decking on covered front porch, 21x24 HEATED garage with workbench. All this PLUS Google Fiber, Brinks Home Security System, Nest Thermostat, Ring Doorbell, all Appliances & much, much more! Don't miss your chance to own this AMAZING home!
Location
State MO
County Jackson
Rooms
Other Rooms Main Floor Master, Sun Room
Basement true
Interior
Interior Features Ceiling Fan(s), Painted Cabinets, Skylight(s), Smart Thermostat
Heating Forced Air
Cooling Electric
Fireplaces Number 1
Fireplaces Type Gas Starter
Fireplace Y
Appliance Cooktop, Dishwasher, Disposal, Refrigerator, Built-In Electric Oven
Laundry Main Level, Off The Kitchen
Exterior
Parking Features true
Garage Spaces 2.0
Fence Privacy, Wood
Roof Type Composition
Building
Lot Description City Lot, Treed
Entry Level 1.5 Stories
Sewer City/Public
Water Public
Structure Type Wood Siding
Others
Ownership Private
Acceptable Financing Cash, Conventional, FHA, VA Loan
Listing Terms Cash, Conventional, FHA, VA Loan
Read Less





