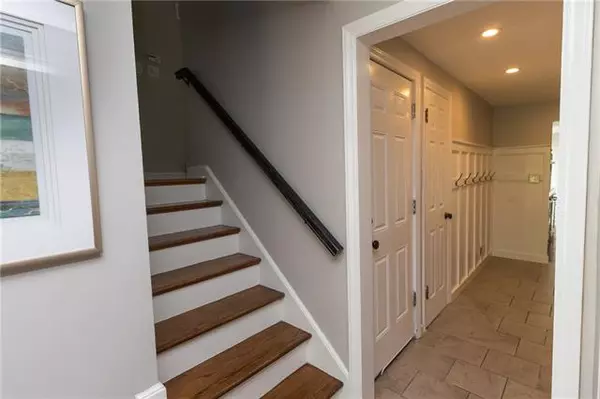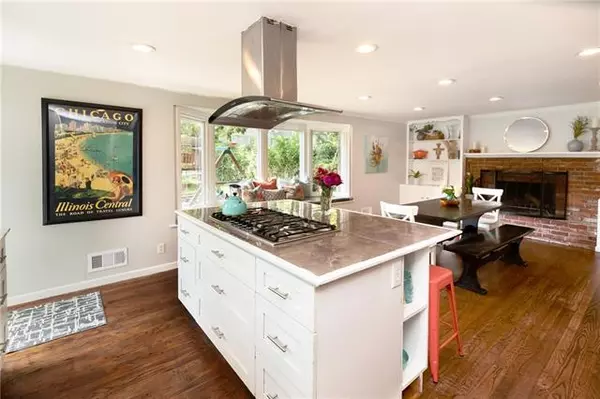For more information regarding the value of a property, please contact us for a free consultation.
4725 77 Prairie Village, KS 66208
Want to know what your home might be worth? Contact us for a FREE valuation!

Our team is ready to help you sell your home for the highest possible price ASAP
Key Details
Sold Price $350,000
Property Type Single Family Home
Sub Type Single Family Residence
Listing Status Sold
Purchase Type For Sale
Square Footage 1,940 sqft
Price per Sqft $180
Subdivision Prairie Ridge
MLS Listing ID 2341061
Sold Date 10/15/21
Style Traditional
Bedrooms 3
Full Baths 2
Half Baths 1
Year Built 1953
Annual Tax Amount $3,425
Lot Size 10,857 Sqft
Lot Dimensions 72x163x57x174
Property Description
Don't miss out on this Prairie Village home with room to grow. Great location and curb appeal, 3 bedrooms, 2.5 bath. This home features large lot with mature trees, beautiful kitchen / hearth room, large island with gas cooktop, wall ovens, new stainless steel refrigerator, bay window to back yard, and fireplace. Composite deck off kitchen to back yard completes the kitchen suite. Main floor laundry and half bath, living room with fireplace, and formal dining room complete the main level. Original hardwoods throughout, updated bathrooms with new tile and vanities. Upper dormer area that could easily become a fourth bedroom and 3rd bath. Deep front entry garage with separate entrance to back yard. Easy to show and super location, this home is a unique one of a kind in Prairie Village.
Location
State KS
County Johnson
Rooms
Basement false
Interior
Interior Features Expandable Attic, Kitchen Island, Painted Cabinets, Pantry, Prt Window Cover
Heating Forced Air, Natural Gas
Cooling Electric
Flooring Carpet, Tile, Wood
Fireplaces Number 2
Fireplaces Type Hearth Room, Living Room, Wood Burning
Equipment Fireplace Equip
Fireplace Y
Appliance Cooktop, Dishwasher, Disposal, Double Oven, Exhaust Hood, Refrigerator
Laundry Dryer Hookup-Ele, Main Level
Exterior
Exterior Feature Firepit, Sat Dish Allowed, Storm Doors
Garage true
Garage Spaces 2.0
Fence Metal
Roof Type Composition
Parking Type Attached, Garage Faces Front
Building
Lot Description City Lot, Level, Treed
Entry Level Side/Side Split
Sewer City/Public
Water Public
Structure Type Frame
Schools
Elementary Schools Briarwood
Middle Schools Mission Valley
High Schools Sm East
School District Nan
Others
Ownership Private
Acceptable Financing Cash, Conventional, FHA, VA Loan
Listing Terms Cash, Conventional, FHA, VA Loan
Read Less

GET MORE INFORMATION





