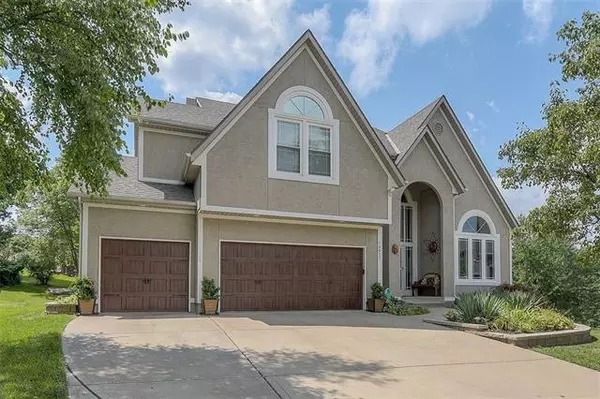For more information regarding the value of a property, please contact us for a free consultation.
14017 71st Shawnee, KS 66216
Want to know what your home might be worth? Contact us for a FREE valuation!

Our team is ready to help you sell your home for the highest possible price ASAP
Key Details
Sold Price $475,000
Property Type Single Family Home
Sub Type Single Family Residence
Listing Status Sold
Purchase Type For Sale
Square Footage 3,765 sqft
Price per Sqft $126
Subdivision Wedgewood Parkview
MLS Listing ID 2340796
Sold Date 09/23/21
Style Traditional
Bedrooms 4
Full Baths 4
Half Baths 1
HOA Fees $54/ann
Year Built 1997
Annual Tax Amount $4,569
Lot Size 0.268 Acres
Property Description
This breathtaking home will make you never want to leave. This home is a spacious 4 bedroom 4.5 baths house. Located in a culdesac in a wonderful neighborhood of Wedgewood. This home offers a stunning entry, Beautiful new hard wood floors, Spacious yet cozy living spaces, A huge kitchen, A basement built for entertaining and a perfectly landscaped outdoors, VERY well cared for. It also includes a newer roof, A/C unit, Carpet, Composite deck, GRANIFLEX garage flooring and back patio. All bedrooms include walk-in closets & In the basement there is a non conforming room that could be used as a 5th bedroom, plus a bonus room that is currently being used as a workout room. Wedgewood's HOA offers a great neighborhood pool and play area, plus seasonal neighborhood social events. Close proximity to all major daily shopping needs and dining. Dont miss out on this beauty.
Location
State KS
County Johnson
Rooms
Other Rooms Formal Living Room, Great Room
Basement true
Interior
Interior Features Ceiling Fan(s), Kitchen Island, Pantry, Walk-In Closet(s), Whirlpool Tub
Heating Forced Air
Cooling Electric
Fireplaces Number 1
Fireplaces Type Great Room
Fireplace Y
Appliance Dishwasher, Disposal, Humidifier, Microwave, Built-In Electric Oven
Laundry Bedroom Level
Exterior
Exterior Feature Storm Doors
Parking Features true
Garage Spaces 3.0
Amenities Available Play Area, Pool, Trail(s)
Roof Type Composition
Building
Lot Description Cul-De-Sac, Level, Sprinkler-In Ground
Entry Level 2 Stories
Sewer City/Public
Water Public
Structure Type Stucco,Wood Siding
Schools
Elementary Schools Christa Mcauliffe
Middle Schools Trailridge
High Schools Sm Northwest
School District Nan
Others
HOA Fee Include Trash
Ownership Private
Acceptable Financing Cash, Conventional, VA Loan
Listing Terms Cash, Conventional, VA Loan
Read Less





