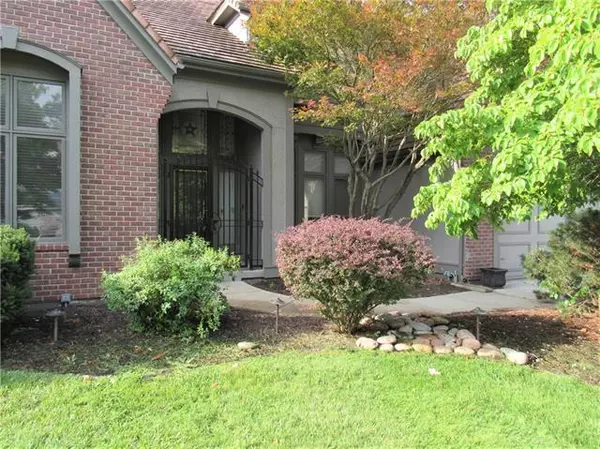For more information regarding the value of a property, please contact us for a free consultation.
14623 50th Shawnee, KS 66216
Want to know what your home might be worth? Contact us for a FREE valuation!

Our team is ready to help you sell your home for the highest possible price ASAP
Key Details
Sold Price $545,000
Property Type Single Family Home
Sub Type Single Family Residence
Listing Status Sold
Purchase Type For Sale
Square Footage 4,477 sqft
Price per Sqft $121
Subdivision Saddlebrooke
MLS Listing ID 2340007
Sold Date 09/29/21
Style Traditional
Bedrooms 5
Full Baths 4
Half Baths 1
HOA Fees $56/ann
Year Built 1996
Annual Tax Amount $6,070
Lot Size 0.266 Acres
Property Description
WONDERFUL 2 STORY HOME WITH 5 BEDROOMS, 4.5 BATHS, 3 CAR GARAGE, FINISHED DAYLIGHT LOWER LEVEL, NEARLY 4,500 SQ/FT AND BACKING TO A RELAXING TREED GREENSPACE THAT'S YOUR OWN PRIVATE WILDLIFE ESCAPE! Home features an open plan that is perfect for entertaining with a main level great room, dining room, kitchen, hearth room, breakfast room and private office. Gourmet kitchen, deck, lower level featuring a family room, media room, wet bar and 5th B/R. Lot with amazing nature views and no neighbors directly behind. * Hardwood flooring at the entry, kitchen, breakfast room, hearth room and half bath. * Great room has a see-through fireplace, bay window and plantation shutters. * Formal dining room off entry has chair railing, crown molding and blinds. * Kitchen has stained cabinets, granite, pantry and 10' island with bar stool area. * Appliances include cooktop in island, double ovens, dishwasher and microwave. * Breakfast room has hardwood floors, blinds and door out to rear deck. * Private main level office includes built-ins, vaulted ceiling and blinds. * Master bedroom has vaulted ceiling, ceiling fans, blinds and large walk-in closet. * Master walk-in closet features extensive built-in stacks, shelving and drawers. * Master bath has a jetted tub, double vanities, separate shower and updated flooring. * All four secondary bedrooms feature walk-in closets and blinds. * Finished lower level family room, media room, wet bar, 5th bedroom and full bath. * Main level laundry off the garage includes a laundry sink. * Two story entry with bold curved entry stairs and wrought iron spindles. * 10' main level ceilings, new carpet on second floor & upgraded stair carpeting. * Neutral decor, knock down ceilings & all window treatments stay with the home. * Tile roof, deck & retaining walls at greenspace rebuilt with concrete footings. * Great curb appeal, three car garage with door openers & lawn sprinkler system. * Award winning Shawnee Mission School district in SMNW area.
Location
State KS
County Johnson
Rooms
Other Rooms Breakfast Room, Den/Study, Entry, Family Room, Formal Living Room, Great Room, Office
Basement true
Interior
Interior Features Ceiling Fan(s), Kitchen Island, Pantry, Stained Cabinets, Vaulted Ceiling, Walk-In Closet(s), Wet Bar
Heating Forced Air
Cooling Electric
Flooring Carpet, Wood
Fireplaces Number 2
Fireplaces Type Gas, Great Room, Hearth Room, See Through
Fireplace Y
Appliance Dishwasher, Double Oven, Microwave, Built-In Electric Oven, Stainless Steel Appliance(s)
Laundry Laundry Room, Main Level
Exterior
Exterior Feature Storm Doors
Parking Features true
Garage Spaces 3.0
Amenities Available Play Area, Pool
Roof Type Tile
Building
Lot Description Adjoin Greenspace, City Lot, Sprinkler-In Ground, Treed
Entry Level 2 Stories
Sewer City/Public
Water Public
Structure Type Brick Trim,Frame
Schools
Elementary Schools Ray Marsh
Middle Schools Trailridge
High Schools Sm Northwest
School District Nan
Others
HOA Fee Include Trash
Ownership Private
Acceptable Financing Cash, Conventional
Listing Terms Cash, Conventional
Read Less





