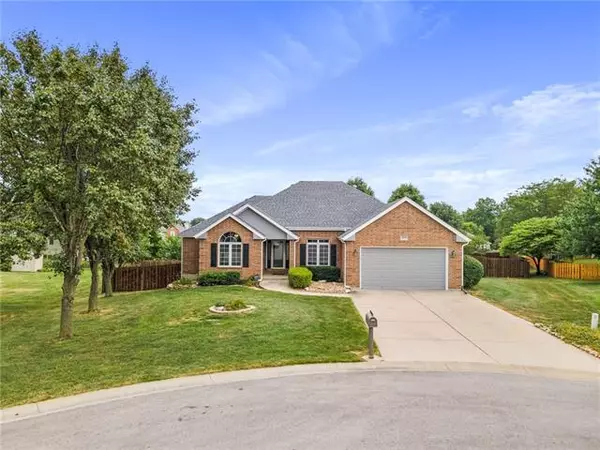For more information regarding the value of a property, please contact us for a free consultation.
15715 Pine Basehor, KS 66007
Want to know what your home might be worth? Contact us for a FREE valuation!

Our team is ready to help you sell your home for the highest possible price ASAP
Key Details
Sold Price $450,000
Property Type Single Family Home
Sub Type Single Family Residence
Listing Status Sold
Purchase Type For Sale
Square Footage 2,853 sqft
Price per Sqft $157
Subdivision Cedar Lake Estates
MLS Listing ID 2339573
Sold Date 10/20/21
Style Traditional
Bedrooms 4
Full Baths 3
HOA Fees $33/ann
Year Built 2003
Annual Tax Amount $5,386
Lot Size 0.544 Acres
Property Description
Welcome to this gorgeous well-maintained and all main-level living reverse 1.5 story home on a cul-de-sac in the beautiful neighborhood of Cedar Lake Estates. 4 brs, 3 ba, 2+ car gar with bump out space on one stall for extra storage, etc. Extra wide lot allows for future parking pad or adding that 3rd car stall. Main lvl consists of entryway, spacious formal front rm, lg living rm, kitchen, dining area and hearth rm/area, 3 seasons rm with double entry, master br/bath suite/closet, 2nd br, 2nd full bath, garage entry, and laundry rm with sink and cabinetry. Walk-out lower lvl includes 2nd lg fam rm, 3rd and 4th brs, 3rd full ba, huge storage/workshop/mechanical rm. Now let's talk about all of the recent updating! Ready?! New in kitchen: backsplash tile, kitchen island with rich butcher block counter, painted cabinetry, extra bar space with granite. New in master bath: gorgeous tile floor, tile shower, tile backsplash around tub, and frosted barn door from master br. Same gorgeous neutral tile flooring continues in the 2nd and 3rd full baths. Other new flooring: hardwoods in dining, living rm, hallway, and carpet in master br, LL br, and stairs to LL. Fireplace updated with classic shiplap facade. New interior paint: all inside walls, trim, and cabinetry. And now let's go outside! New exterior Sherwin Williams 30 yr paint. New 6' steel post cedar fencing. Roof, gutters, downspouts all new in '19. New stairs off sunroom leads you to backyard oasis! New river rock (6 tons) and rebuilt paver block wall. And trees, perennials, lush landscaping, privacy galore! The updates continue--please see the full list in the supp link. The charming Cedar Lake Estates' neighborhood offers all HOA lake access, clubhouse, play area, and community dock. Kayak, paddle boat, fishing, and more! Lastly--Basehor Linwood Schools. You know you wanna! WELCOME HOME...
Location
State KS
County Leavenworth
Rooms
Other Rooms Enclosed Porch, Entry, Fam Rm Main Level, Family Room, Main Floor BR, Main Floor Master, Sun Room, Workshop
Basement true
Interior
Interior Features Ceiling Fan(s), Kitchen Island, Vaulted Ceiling, Walk-In Closet(s), Whirlpool Tub
Heating Natural Gas
Cooling Electric
Flooring Carpet, Wood
Fireplaces Number 1
Fireplaces Type Gas, Hearth Room, Kitchen
Equipment Fireplace Screen
Fireplace Y
Appliance Cooktop, Dishwasher, Disposal, Microwave, Built-In Oven, Stainless Steel Appliance(s)
Laundry Laundry Room, Main Level
Exterior
Parking Features true
Garage Spaces 2.0
Fence Privacy, Wood
Amenities Available Clubhouse, Party Room, Play Area
Roof Type Composition
Building
Lot Description City Limits, Cul-De-Sac, Sprinkler-In Ground, Treed
Entry Level Ranch,Reverse 1.5 Story
Sewer City/Public
Water Public
Structure Type Brick & Frame,Wood Siding
Schools
Elementary Schools Glenwood Ridge
Middle Schools Basehor-Linwood
High Schools Basehor-Linwood
School District Nan
Others
Ownership Private
Acceptable Financing Cash, Conventional, FHA, VA Loan
Listing Terms Cash, Conventional, FHA, VA Loan
Read Less





