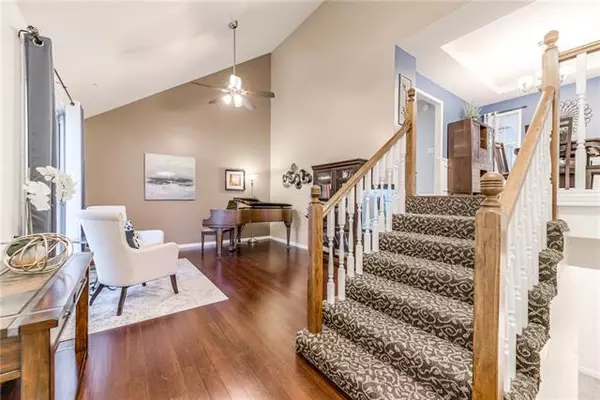For more information regarding the value of a property, please contact us for a free consultation.
23825 57th Shawnee, KS 66226
Want to know what your home might be worth? Contact us for a FREE valuation!

Our team is ready to help you sell your home for the highest possible price ASAP
Key Details
Sold Price $309,900
Property Type Single Family Home
Sub Type Single Family Residence
Listing Status Sold
Purchase Type For Sale
Square Footage 1,866 sqft
Price per Sqft $166
Subdivision City View Farms
MLS Listing ID 2352172
Sold Date 12/15/21
Style Traditional
Bedrooms 3
Full Baths 3
Year Built 1992
Annual Tax Amount $3,388
Lot Size 0.353 Acres
Property Description
Beautiful Shawnee Home in Desoto School district! Beautiful neighborhood with mature trees and cul-de-sac. 2 living spaces, formal dining area plus an updated kitchen (white cabinets, stainless appliances and tons of space) with eat-in kitchen (vaulted ceiling) walks out to huge deck and sunroom with a hot tub! Updated bathrooms and new carpet thoughout. Newer roof. Huge lot (15,000 square feet) is fenced and private. Back-yard shed for extra storage, Oversize garage is currently set up as a garage...and bar! Use your imagination for the extra space...could be a bar/man cave, work shop, or room for a motorcycle. Lower level has a finished family room and full bath as well as an extra finished game room/office space in the sub basement. Tons of space in this well maintained home!
Location
State KS
County Johnson
Rooms
Other Rooms Family Room, Sun Room
Basement true
Interior
Interior Features Ceiling Fan(s), Pantry, Skylight(s), Vaulted Ceiling, Walk-In Closet(s)
Heating Forced Air
Cooling Electric
Flooring Carpet
Fireplaces Number 1
Fireplaces Type Family Room
Fireplace Y
Appliance Dishwasher, Disposal, Microwave, Free-Standing Electric Oven
Laundry In Basement
Exterior
Exterior Feature Hot Tub
Parking Features true
Garage Spaces 2.0
Fence Wood
Roof Type Composition
Building
Lot Description Cul-De-Sac, Treed
Entry Level Front/Back Split
Sewer City/Public
Water Public
Structure Type Frame
Schools
Elementary Schools Mize
Middle Schools Lexington Trails
High Schools De Soto
School District Nan
Others
Ownership Private
Acceptable Financing Cash, Conventional, FHA, VA Loan
Listing Terms Cash, Conventional, FHA, VA Loan
Read Less





