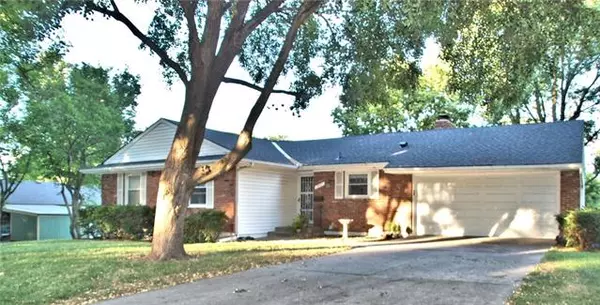For more information regarding the value of a property, please contact us for a free consultation.
7231 Flint Shawnee, KS 66203
Want to know what your home might be worth? Contact us for a FREE valuation!

Our team is ready to help you sell your home for the highest possible price ASAP
Key Details
Sold Price $295,000
Property Type Single Family Home
Sub Type Single Family Residence
Listing Status Sold
Purchase Type For Sale
Square Footage 2,269 sqft
Price per Sqft $130
Subdivision Homestead Estates
MLS Listing ID 2350360
Sold Date 12/15/21
Style Traditional
Bedrooms 3
Full Baths 3
Year Built 1963
Annual Tax Amount $3,134
Lot Dimensions 80X183
Property Description
Quiet Neighborhood. Updated 3 BR/2 BA up, full finished walk-out basement with FamRm, two "other rooms" and full bath. Updated Kit with custom cabinets (some with pull-out's), Quartz countertops, SS appliances. Pass thru to Dining area features a Breakfast Counter. Nice hardwood floors on main level, ceramic in Kit & Baths - Main level baths have heated tile floors w/ set back thermostats. All main level bedroom closets have "switched" lights. Basement level has ceramic tile and new carpet. Basement Family Room has wood burning fireplace (excluded from inspections). Other features, newer roof (3 years) newer windows throughout, newer garage door. The garage is fully finished and insulated, with an epoxy sealed floor. The lot is just under 1/3 acre (+/_) treed, and backs to an open field. Walking distance to shopping and schools. OWNER AGENT
Location
State KS
County Johnson
Rooms
Other Rooms Family Room, Main Floor BR, Main Floor Master
Basement true
Interior
Interior Features Ceiling Fan(s), Stained Cabinets
Heating Natural Gas, Forced Air
Cooling Electric
Flooring Carpet, Ceramic Floor, Wood
Fireplaces Number 1
Fireplaces Type Basement, Family Room, Wood Burning
Equipment Fireplace Screen
Fireplace Y
Appliance Dishwasher, Disposal, Dryer, Exhaust Hood, Humidifier, Microwave, Refrigerator, Free-Standing Electric Oven, Gas Range, Stainless Steel Appliance(s), Trash Compactor, Washer
Laundry Lower Level
Exterior
Exterior Feature Storm Doors
Parking Features true
Garage Spaces 2.0
Roof Type Composition
Building
Lot Description City Lot
Entry Level Ranch,Reverse 1.5 Story
Sewer City/Public
Water Public
Structure Type Brick Trim,Vinyl Siding
Schools
Elementary Schools Shawanoe
Middle Schools Trailridge
High Schools Sm Northwest
School District Nan
Others
HOA Fee Include No Amenities
Ownership Private
Acceptable Financing Cash, Conventional, FHA, VA Loan
Listing Terms Cash, Conventional, FHA, VA Loan
Special Listing Condition Owner Agent
Read Less





