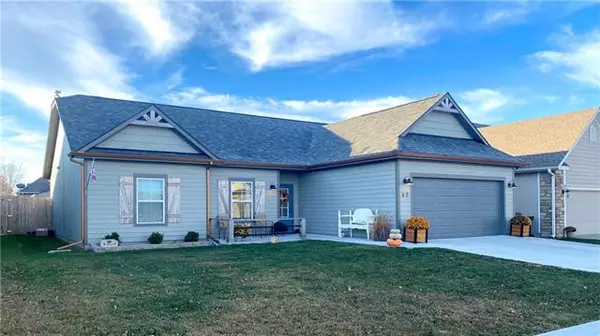For more information regarding the value of a property, please contact us for a free consultation.
40 Westwood Ottawa, KS 66067
Want to know what your home might be worth? Contact us for a FREE valuation!

Our team is ready to help you sell your home for the highest possible price ASAP
Key Details
Sold Price $245,000
Property Type Single Family Home
Sub Type Single Family Residence
Listing Status Sold
Purchase Type For Sale
Square Footage 1,474 sqft
Price per Sqft $166
Subdivision Westwood
MLS Listing ID 2355459
Sold Date 12/30/21
Style Traditional
Bedrooms 3
Full Baths 2
Year Built 2019
Annual Tax Amount $1,054
Lot Size 7,405 Sqft
Property Description
Lovely ranch in south Ottawa less than 3 years old. Three bedroom, two full bath home full of features. Cathedral ceilings, granite countertops, stainless appliances, island, and large pantry in kitchen. Main level laundry/mud room right off of double car garage. Open floor plan with with high ceilings has kitchen, dining, and living room featuring luxury vinyl flooring, electric fireplace with multiple settings, and easy access to backyard. Main bedroom feature vaulted ceiling with indirect light, ceiling fan, walk in closet, and an additional closet. Master bath has double vanity, large onyx shower, and linen closet. Other bedrooms feature carpeting and ceiling fans. Home is located in newer subdivision close to Sunflower Elementary, and easy access to I-35, and K-68. Call for a showing today! See additional list of features in disclosures!
Location
State KS
County Franklin
Rooms
Other Rooms Fam Rm Main Level, Family Room, Main Floor BR, Main Floor Master
Basement Slab
Interior
Interior Features Ceiling Fan(s), Custom Cabinets, Kitchen Island, Painted Cabinets, Vaulted Ceiling, Walk-In Closet(s)
Heating Electric
Cooling Electric
Flooring Carpet, Luxury Vinyl Plank
Fireplaces Number 1
Fireplaces Type Electric, Living Room
Fireplace Y
Appliance Dishwasher, Disposal, Microwave, Refrigerator, Built-In Electric Oven, Stainless Steel Appliance(s), Under Cabinet Appliance(s)
Laundry Dryer Hookup-Ele, Laundry Room
Exterior
Parking Features true
Garage Spaces 2.0
Fence Other
Roof Type Composition
Building
Lot Description City Lot
Entry Level Ranch
Sewer City/Public
Water Public
Structure Type Frame,Wood Siding
Others
Ownership Private
Acceptable Financing Cash, Conventional, FHA, USDA Loan, VA Loan
Listing Terms Cash, Conventional, FHA, USDA Loan, VA Loan
Read Less





