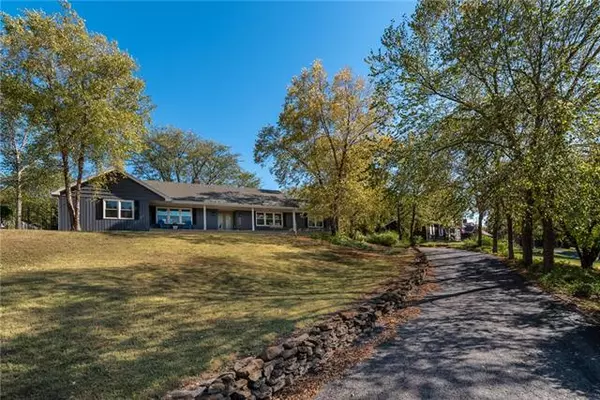For more information regarding the value of a property, please contact us for a free consultation.
3820 Chelmsford Topeka, KS 66610
Want to know what your home might be worth? Contact us for a FREE valuation!

Our team is ready to help you sell your home for the highest possible price ASAP
Key Details
Sold Price $290,000
Property Type Single Family Home
Sub Type Single Family Residence
Listing Status Sold
Purchase Type For Sale
Square Footage 2,054 sqft
Price per Sqft $141
Subdivision Other
MLS Listing ID 2348746
Sold Date 12/30/21
Style Traditional
Bedrooms 4
Full Baths 3
Year Built 1965
Annual Tax Amount $3,374
Lot Size 0.756 Acres
Property Description
RARE opportunity to vacation all year round in your Sherwood Estates TURNKEY Mid-Century ranch surrounded by stunning LAKE VIEWS! This is a second-tier lake property with the VIEWS, but without the first-tier expense. Professional Architect owned and designed TOTAL renovation! Impeccable attention to detail coupled with super high-end LUXE commercial quality finishes! No expense was spared! Rambling open floor plan incorporates dining room, kitchen and breakfast area complimented by a fireplace and LAKE views. The spacious adjacent living room boasts of a Mid-Century two-sided fireplace (open to the dining room and living room) and opens to a peaceful covered patio with firepit and tranquil courtyard area. Sumptuous, luxurious and spacious Master Bedroom boasts of an Ensuite bath with fabulous hi-tech multifunction shower and 7 x 10 walk in closet. Great large backyard is completely fenced with a patio and courtyard area. Lower level has a family room, and non-conforming bedroom(4th) which can be easily reconfigured depending on your needs, a full bath and separate laundry room with folding area.
EXTERIOR FEATURES include: Lake Views, courtyard, patio, fencing, 2 car garage, new thermal windows, large RV parking area (and space for one for your boat), wishing well, front deck with lake views, and newer roof.
INTERIOR FEATURES include: extremely high end commercial carpet, open concept kitchen/dining/breakfast nook was totally renovated with new cabinets, light fixtures, countertops, island, Stainless Streel appliances, wood floors, and vent hood. New paint, flooring and fixtures throughout the house! Newer electric HVAC! Bathrooms are totally remodeled! Lots of closet space. New door hardware, you name it!
Location
State KS
County Shawnee
Rooms
Other Rooms Breakfast Room, Family Room, Main Floor BR, Main Floor Master
Basement Concrete, Finished, Full
Interior
Interior Features Ceiling Fan(s), Kitchen Island, Painted Cabinets, Pantry, Prt Window Cover, Smart Thermostat, Stained Cabinets, Walk-In Closet(s)
Heating Electric
Cooling Electric
Flooring Carpet, Tile, Wood
Fireplaces Number 1
Fireplaces Type Dining Room, Living Room
Equipment Fireplace Screen
Fireplace Y
Appliance Dishwasher, Disposal, Dryer, Exhaust Hood, Refrigerator, Built-In Electric Oven, Stainless Steel Appliance(s), Washer
Laundry Laundry Room
Exterior
Parking Features true
Garage Spaces 2.0
Fence Metal, Privacy, Wood
Roof Type Composition
Building
Lot Description Treed
Entry Level Ranch
Sewer City/Public
Water Public
Structure Type Frame
Others
Ownership Private
Acceptable Financing Cash, Conventional, FHA, VA Loan
Listing Terms Cash, Conventional, FHA, VA Loan
Read Less





