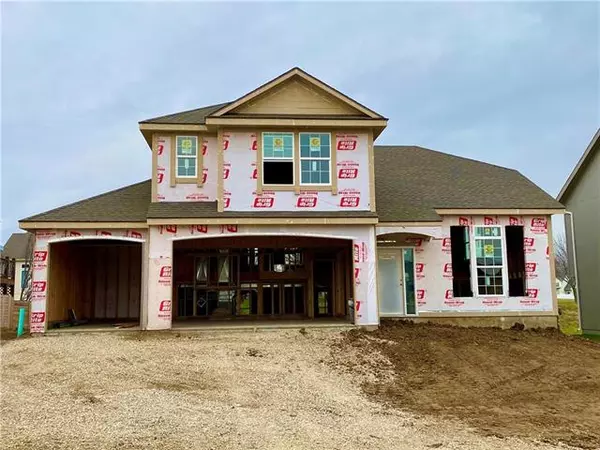For more information regarding the value of a property, please contact us for a free consultation.
16013 Shady Bend Basehor, KS 66007
Want to know what your home might be worth? Contact us for a FREE valuation!

Our team is ready to help you sell your home for the highest possible price ASAP
Key Details
Sold Price $338,453
Property Type Single Family Home
Sub Type Single Family Residence
Listing Status Sold
Purchase Type For Sale
Square Footage 2,200 sqft
Price per Sqft $153
Subdivision Grayhawk At Prairie Gardens
MLS Listing ID 2234727
Sold Date 02/22/22
Style Traditional
Bedrooms 4
Full Baths 3
HOA Fees $12/ann
Year Built 2019
Annual Tax Amount $600
Lot Dimensions 9262 sq.ft.
Property Description
Act soon and customize this excellent California Split Plan with your colors. This home is just being built and is in the construction process now. Pictures are of another home of the same floor plan and not the exact home listed. For more information contact listing agents. This home can be finished with Just 3 Bedrooms and 2 Full Baths and an unfinished lower level or will be finished with the 4 bedroom, 3 Baths and family room as listed for the price of $338,453. This home features a laundry closet on the main/bedroom level, open floorpan with a kitchen island and nice deck off the back of the home. This home is built by a quality builder that puts his own touch into every home he builds. Check out the Virtual Tour! Call for details! If you put a contract on this home before selections have been made you may choose your own colors.
Location
State KS
County Leavenworth
Rooms
Other Rooms Fam Rm Gar Level, Fam Rm Main Level, Family Room, Great Room
Basement true
Interior
Interior Features Custom Cabinets, Kitchen Island, Pantry, Vaulted Ceiling, Walk-In Closet(s), Whirlpool Tub
Heating Natural Gas
Cooling Electric
Flooring Carpet
Fireplaces Number 1
Fireplaces Type Gas, Great Room, Living Room
Fireplace Y
Laundry Laundry Closet, Main Level
Exterior
Parking Features true
Garage Spaces 3.0
Amenities Available Trail(s)
Roof Type Composition
Building
Lot Description City Lot
Entry Level California Split,Front/Back Split
Sewer City/Public
Water Public
Structure Type Stucco,Wood Siding
Schools
Elementary Schools Basehor
Middle Schools Basehor-Linwood
High Schools Basehor-Linwood
School District Nan
Others
Ownership Private
Acceptable Financing Cash, Conventional, FHA, USDA Loan, VA Loan
Listing Terms Cash, Conventional, FHA, USDA Loan, VA Loan
Read Less





