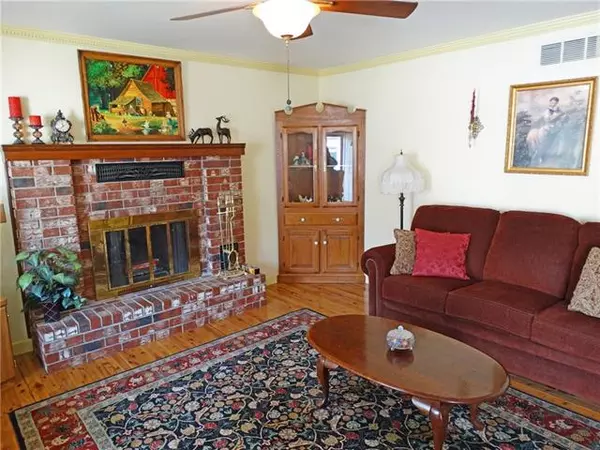For more information regarding the value of a property, please contact us for a free consultation.
1223 Franklin DR Weston, MO 64098
Want to know what your home might be worth? Contact us for a FREE valuation!

Our team is ready to help you sell your home for the highest possible price ASAP
Key Details
Sold Price $265,000
Property Type Single Family Home
Sub Type Single Family Residence
Listing Status Sold
Purchase Type For Sale
Square Footage 2,109 sqft
Price per Sqft $125
Subdivision Nell Estates
MLS Listing ID 2360200
Sold Date 02/25/22
Style Traditional
Bedrooms 3
Full Baths 3
Year Built 1978
Annual Tax Amount $2,137
Lot Size 7,840 Sqft
Acres 0.18
Property Description
MULTIPLE OFFERS HAVE BEEN RECEIVED. Deadline for submitting offers is Friday Jan 21 at 8 pm.
Hurry out to see this "hard-to-find" true ranch w/ attached 2-car garage in historic Weston. 2 beds/2 baths on main floor w/ 3rd bedroom/1 bath in walk-out basement. 2 brick fireplaces (main level and basement). Finished family room on basement level w/ room for office area. Enjoy this small, secluded, low traffic subdivision w/ one point of entry/exit. Only a few blocks from award winning West Platte Schools and conveniently located between highway businesses and downtown shops, restaurants and wineries. Backyard has a private feel w/ no houses directly behind it.
Location
State MO
County Platte
Rooms
Other Rooms Family Room, Formal Living Room, Main Floor BR, Main Floor Master
Basement true
Interior
Interior Features Prt Window Cover, Stained Cabinets
Heating Electric
Cooling Electric
Flooring Carpet, Wood
Fireplaces Number 2
Fireplaces Type Basement, Family Room, Living Room
Fireplace Y
Appliance Dishwasher, Disposal, Microwave, Built-In Electric Oven, Free-Standing Electric Oven
Laundry In Bathroom, Main Level
Exterior
Parking Features true
Garage Spaces 2.0
Roof Type Composition
Building
Lot Description City Lot
Entry Level Ranch
Sewer City/Public
Water Public
Structure Type Brick Trim, Vinyl Siding
Schools
School District West Platte R-Ii
Others
Ownership Estate/Trust
Acceptable Financing Cash, Conventional, FHA, USDA Loan, VA Loan
Listing Terms Cash, Conventional, FHA, USDA Loan, VA Loan
Read Less

GET MORE INFORMATION





