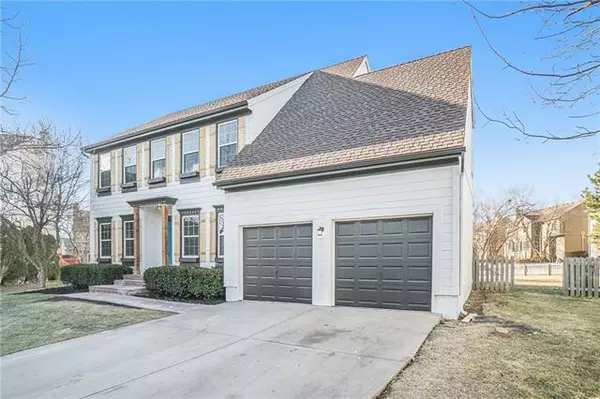For more information regarding the value of a property, please contact us for a free consultation.
8520 W 127th CIR Overland Park, KS 66213
Want to know what your home might be worth? Contact us for a FREE valuation!

Our team is ready to help you sell your home for the highest possible price ASAP
Key Details
Sold Price $475,000
Property Type Single Family Home
Sub Type Single Family Residence
Listing Status Sold
Purchase Type For Sale
Square Footage 3,558 sqft
Price per Sqft $133
Subdivision Lancaster Weybury
MLS Listing ID 2361558
Sold Date 03/15/22
Style Colonial
Bedrooms 4
Full Baths 3
Half Baths 1
HOA Fees $36/ann
Year Built 1996
Annual Tax Amount $4,500
Lot Size 11170.000 Acres
Acres 11170.0
Lot Dimensions 49x101x128x148
Property Description
True Colonial 2 Story, nestled in a cul-de-sac, has every household need & more! UPDATES include: Outside paint & Interior Paint including trim and new knock down ceilings. Newer deck 2019, fence 2019, carpet some new hardwoods and all refinished. Some new siding & multiple New windows 2022! Custom Painted Kitchen fit for a chef, features granite counter tops, New stainless steel appliances. All new Custom Bar in basement with fill NON-Conforming 5th Bedroom and full bath. Newer deck overlooks oversized Fenced lot. TONS OF NEW!! Come see your New Home.
Location
State KS
County Johnson
Rooms
Basement true
Interior
Interior Features Kitchen Island, Pantry, Skylight(s), Vaulted Ceiling, Walk-In Closet(s), Whirlpool Tub
Heating Natural Gas
Cooling Electric
Flooring Carpet, Ceramic Floor, Wood
Fireplaces Number 1
Fireplaces Type Gas Starter, Hearth Room, Wood Burning
Equipment Back Flow Device, Fireplace Screen
Fireplace Y
Appliance Dishwasher, Disposal, Humidifier, Microwave, Built-In Oven
Laundry Laundry Room, Off The Kitchen
Exterior
Garage true
Garage Spaces 2.0
Fence Wood
Amenities Available Play Area, Pool
Roof Type Composition
Parking Type Attached, Garage Door Opener, Garage Faces Front
Building
Lot Description Cul-De-Sac, Level
Entry Level 2 Stories
Sewer City/Public
Water Public
Structure Type Board/Batten, Lap Siding
Schools
Elementary Schools Heartland
Middle Schools Harmony
High Schools Blue Valley Nw
School District Nan
Others
Ownership Private
Acceptable Financing Cash, Conventional, FHA, VA Loan
Listing Terms Cash, Conventional, FHA, VA Loan
Read Less

GET MORE INFORMATION





