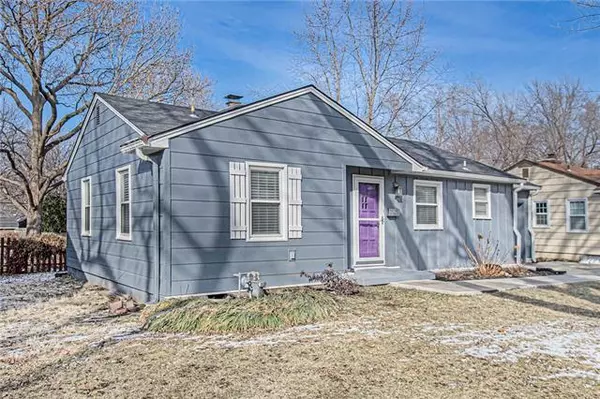For more information regarding the value of a property, please contact us for a free consultation.
3622 W 74th ST Prairie Village, KS 66208
Want to know what your home might be worth? Contact us for a FREE valuation!

Our team is ready to help you sell your home for the highest possible price ASAP
Key Details
Sold Price $295,000
Property Type Single Family Home
Sub Type Single Family Residence
Listing Status Sold
Purchase Type For Sale
Square Footage 1,082 sqft
Price per Sqft $272
Subdivision Prairie Valley
MLS Listing ID 2367331
Sold Date 04/08/22
Bedrooms 3
Full Baths 1
Year Built 1951
Annual Tax Amount $3,720
Lot Size 8860.000 Acres
Acres 8860.0
Property Description
Pre-Inspected and ready to "Welcome" your buyer home. Buyers will feel secure knowing the big ticket items have already been done. Newer roof, siding(James Hardie), exterior paint, windows, HVAC, hot water heater, patio door, sewer line from the home to the street, granite kitchen counters, stainless steel appliances & double drive for extra parking. Large deck with fenced backyard for pets & kiddos. Cozy up to the wood-burning, fireplace and enjoy a movie or good book. If you love the outdoors this the perfect location, close to parks & paths & 1/2 mi to PV shops. Friendly neighborhood just minutes to the Plaza & downtown. Don't worry about storage.....extended garage has storage room! Don't blink or you will miss it. Lovingly cared for with fresh interior paint.
Location
State KS
County Johnson
Rooms
Basement false
Interior
Interior Features All Window Cover, Ceiling Fan(s)
Heating Forced Air
Cooling Electric
Flooring Ceramic Floor, Wood
Fireplaces Number 1
Fireplaces Type Living Room
Fireplace Y
Appliance Dishwasher, Disposal, Dryer, Microwave, Refrigerator, Stainless Steel Appliance(s), Washer
Laundry In Garage
Exterior
Garage true
Garage Spaces 1.0
Roof Type Composition
Parking Type Attached
Building
Lot Description City Lot
Entry Level Ranch
Sewer City/Public
Water City/Public - Verify
Structure Type Other
Schools
Elementary Schools Belinder
Middle Schools Indian Woods
High Schools Sm East
School District Shawnee Mission
Others
Ownership Private
Acceptable Financing Cash, Conventional, FHA, VA Loan
Listing Terms Cash, Conventional, FHA, VA Loan
Read Less

GET MORE INFORMATION





