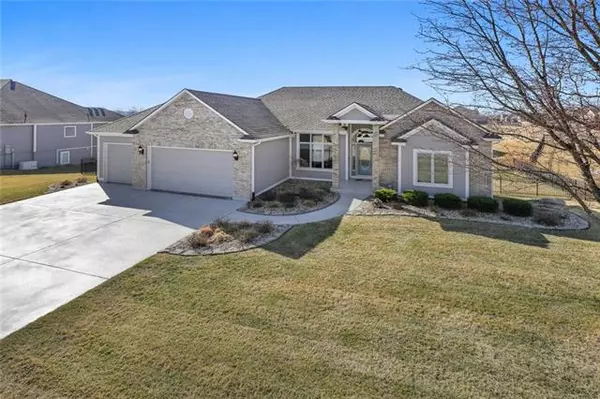For more information regarding the value of a property, please contact us for a free consultation.
15105 Lake Side DR Basehor, KS 66007
Want to know what your home might be worth? Contact us for a FREE valuation!

Our team is ready to help you sell your home for the highest possible price ASAP
Key Details
Sold Price $485,000
Property Type Single Family Home
Sub Type Single Family Residence
Listing Status Sold
Purchase Type For Sale
Square Footage 2,924 sqft
Price per Sqft $165
Subdivision Prairie Lake Estates
MLS Listing ID 2368407
Sold Date 04/27/22
Style Traditional
Bedrooms 3
Full Baths 2
Half Baths 1
HOA Fees $41/ann
Year Built 2004
Annual Tax Amount $6,926
Lot Size 0.340 Acres
Acres 0.34
Property Description
Absolute lake front perfection from top to bottom! Mr. and Mrs. Clean live here and nothing is out of place, worn or torn, broken or busted. Fabulous open concept reverse ranch plan overlooking serene private lake with covered deck and patio - all through super efficient aluminum clad windows. Soaring ceilings throughout with meticulous hardwood floors on first floor, plus gorgeous chef's kitchen with granite and high end stainless appliances. Spa-like primary bath with jetted tub and luxurious granite counters. Fourth garage in basement makes for an incredible workout room, workshop, hobby or craft room. Oversized secondary bedrooms, two cozy fireplaces and a spacious recreation room. Ten minutes or less to schools plus great access to The Legends for all of your shopping, dining and entertainment needs!
Location
State KS
County Leavenworth
Rooms
Other Rooms Workshop
Basement true
Interior
Interior Features Ceiling Fan(s), Central Vacuum, Kitchen Island, Pantry, Stained Cabinets, Walk-In Closet(s), Whirlpool Tub
Heating Natural Gas
Cooling Electric
Flooring Carpet, Ceramic Floor, Wood
Fireplaces Number 2
Fireplaces Type Basement, Great Room
Fireplace Y
Appliance Cooktop, Dishwasher, Humidifier, Microwave, Refrigerator, Built-In Electric Oven, Water Softener
Laundry Main Level
Exterior
Parking Features true
Garage Spaces 3.0
Fence Metal
Amenities Available Pool
Roof Type Composition
Building
Entry Level Reverse 1.5 Story
Sewer City/Public
Water Public
Structure Type Brick & Frame
Schools
Elementary Schools Basehor
Middle Schools Basehor-Linwood
High Schools Basehor-Linwood
School District Basehor-Linwood
Others
HOA Fee Include All Amenities
Ownership Private
Acceptable Financing Cash, Conventional, FHA, VA Loan
Listing Terms Cash, Conventional, FHA, VA Loan
Read Less





