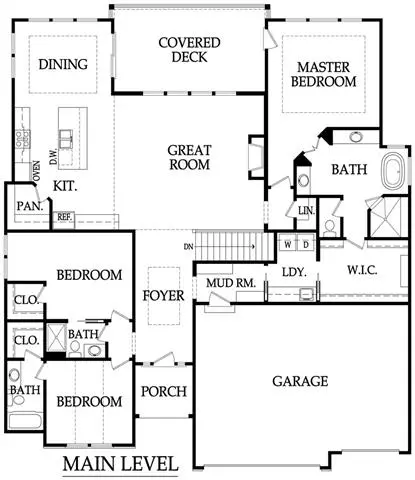For more information regarding the value of a property, please contact us for a free consultation.
14490 S Hauser ST Olathe, KS 66062
Want to know what your home might be worth? Contact us for a FREE valuation!

Our team is ready to help you sell your home for the highest possible price ASAP
Key Details
Sold Price $699,950
Property Type Single Family Home
Sub Type Single Family Residence
Listing Status Sold
Purchase Type For Sale
Square Footage 2,350 sqft
Price per Sqft $297
Subdivision The Willows
MLS Listing ID 2364637
Sold Date 04/21/22
Style Traditional
Bedrooms 3
Full Baths 3
HOA Fees $71/ann
Year Built 2022
Annual Tax Amount $9,786
Lot Size 9,535 Sqft
Acres 0.21889348
Property Description
The incredible and recently launched Madeira ranch from JAMES ENGLE offers SO MUCH SPACE on one level! This ranch is truly unique with almost 2400 square feet on one level, unheard of at this price point! With 3 LARGE bedrooms on one level, you really don't need a lower level. One can be added for an additional price, but it's certainly not necessary with a first level this size. The entry is SO GRAND, with a wide hallway, perfect for displaying artwork! The great room is one of the largest great rooms we offer on any plan, it's so expansive and the breakfast area - WOW! The size of table this breakfast area can accommodate will ensure everyone always has a seat at the table. Couple that with a LOADED kitchen featuring extensive custom cabinetry to the ceiling, an oversized master bath with his and hers vanity, oversized shower and soaking tub, you will want to say YES to this incredible home! AND THE BEST PART...YOU CAN CLOSE IN 30 DAYS. WOW! PICTURES OF THE INCREDIBLE HOME ARE COMING SOON!
Location
State KS
County Johnson
Rooms
Other Rooms Main Floor BR, Main Floor Master
Basement true
Interior
Interior Features Custom Cabinets, Kitchen Island, Painted Cabinets, Pantry, Walk-In Closet(s)
Heating Forced Air
Cooling Electric
Flooring Carpet, Tile, Wood
Fireplaces Number 1
Fireplaces Type Gas, Great Room
Fireplace Y
Appliance Cooktop, Dishwasher, Disposal, Microwave, Built-In Oven
Laundry Laundry Room, Main Level
Exterior
Garage true
Garage Spaces 3.0
Amenities Available Play Area, Pool, Trail(s)
Roof Type Composition
Parking Type Attached
Building
Lot Description City Lot
Entry Level Ranch
Sewer City/Public
Water Public
Structure Type Frame
Schools
Elementary Schools Liberty View
Middle Schools Pleasant Ridge
High Schools Blue Valley West
School District Blue Valley
Others
HOA Fee Include All Amenities
Ownership Private
Acceptable Financing Cash, Conventional, FHA, VA Loan
Listing Terms Cash, Conventional, FHA, VA Loan
Read Less

GET MORE INFORMATION




