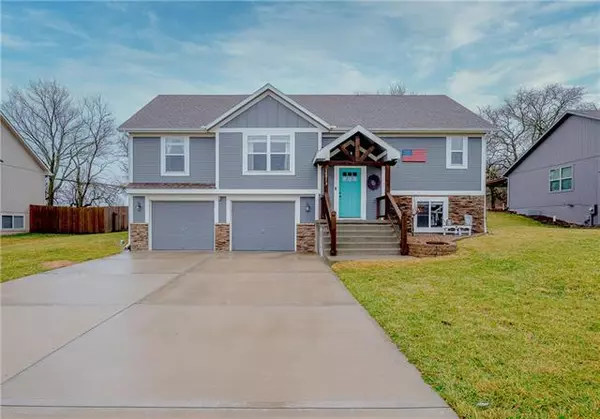For more information regarding the value of a property, please contact us for a free consultation.
16913 Juniper DR Basehor, KS 66007
Want to know what your home might be worth? Contact us for a FREE valuation!

Our team is ready to help you sell your home for the highest possible price ASAP
Key Details
Sold Price $335,000
Property Type Single Family Home
Sub Type Single Family Residence
Listing Status Sold
Purchase Type For Sale
Square Footage 1,664 sqft
Price per Sqft $201
Subdivision Honey Creek Farms
MLS Listing ID 2371481
Sold Date 05/02/22
Style Traditional
Bedrooms 4
Full Baths 2
Annual Tax Amount $4,415
Lot Size 11326.000 Acres
Acres 11326.0
Property Description
MUST SEE gorgeous split on a cul-de-sac street! Light and bright living room with soaring ceilings and fireplace flanked by large picture windows. Spacious kitchen and dining features granite counters, SS appliances and pantry. Beautiful vinyl plank flooring throughout most of home! Master bedroom suite with jetted tub, shower, and walk-in closet. Main floor laundry with overhead cabinet. Basement boasts 4th bedroom with barn door. Unfinished portion of basement has egress window and is stubbed for full bath - ready for your personal finishes (i.e. optional 5th bedroom). Water softener (1-yr old) STAYS! OVERSIZED and extra wide garage with tons of storage! Large fenced backyard with patio backs to a privately owned field.
Basehor-Linwood Schools. Minutes from the Legends, KS Speedway, Sporting KC and Village West!
Location
State KS
County Leavenworth
Rooms
Other Rooms Breakfast Room, Main Floor BR, Main Floor Master, Office
Basement true
Interior
Interior Features Ceiling Fan(s), Pantry, Stained Cabinets, Vaulted Ceiling, Walk-In Closet(s), Whirlpool Tub
Heating Natural Gas
Cooling Electric
Flooring Carpet, Luxury Vinyl Plank, Tile
Fireplaces Number 1
Fireplaces Type Gas, Living Room
Fireplace Y
Appliance Dishwasher, Disposal, Microwave, Built-In Electric Oven, Stainless Steel Appliance(s), Water Softener
Laundry Laundry Closet, Main Level
Exterior
Parking Features true
Garage Spaces 2.0
Fence Other, Wood
Roof Type Composition
Building
Lot Description Level
Entry Level Split Entry
Sewer City/Public
Water Public
Structure Type Stone Trim, Wood Siding
Schools
Elementary Schools Glenwood Ridge
Middle Schools Basehor-Linwood
High Schools Basehor-Linwood
School District Basehor-Linwood
Others
Ownership Private
Acceptable Financing Cash, Conventional, FHA, USDA Loan, VA Loan
Listing Terms Cash, Conventional, FHA, USDA Loan, VA Loan
Read Less





