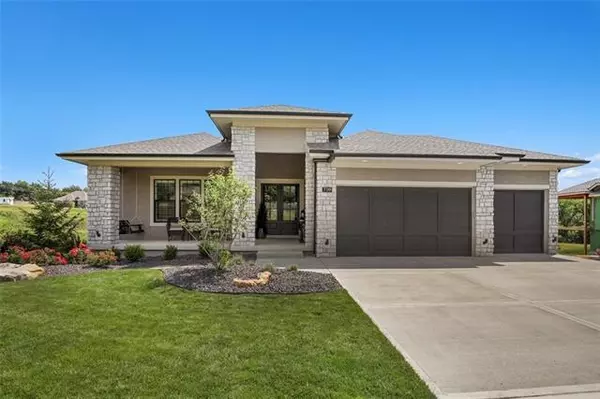For more information regarding the value of a property, please contact us for a free consultation.
7119 Parkhill ST Shawnee, KS 66216
Want to know what your home might be worth? Contact us for a FREE valuation!

Our team is ready to help you sell your home for the highest possible price ASAP
Key Details
Sold Price $1,250,000
Property Type Single Family Home
Sub Type Single Family Residence
Listing Status Sold
Purchase Type For Sale
Square Footage 3,982 sqft
Price per Sqft $313
Subdivision Kenneth Estates
MLS Listing ID 2370867
Sold Date 05/26/22
Style Traditional
Bedrooms 4
Full Baths 2
Half Baths 2
HOA Fees $75/ann
Year Built 2020
Annual Tax Amount $7,458
Lot Size 13595.000 Acres
Acres 13595.0
Property Description
Custom built Hilmann home in the prestigious the Residences at Kenneth Estates that backs to stocked pond! Why build when you can move right into this exquisite home that is only slightly over one-year young? Everything is done for you, including beautiful landscaping, custom plantation shutters and remote blinds. All custom features throughout including wide plank, hand-scraped wood flooring, designer lighting and much, much more! Gourmet kitchen includes upgraded stainless appliances including double ovens and gas cooktop, Taj Mahal quartzite on oversized island with plenty of seating, and over-sized pantry for all of your storage needs! Luxury main-level primary retreat highlights expansive shower, soaking tub and walk-in closet with custom built-ins with convenient adjacent laundry. One-of-a-kind finished, walk-out lower level is the perfect spot to catch a game on your 110" projection TV, play games in the gaming area or just cozy up to the stacked-stone fireplace with raised hearth. Serve your guests from the well-appointed wet-bar or gather around the large granite island. Step outside to the outdoor oasis where you can mingle around the built-in fire-pit or lounge in your own heated/cooled in-ground pool. Outdoor entertaining at its best! Treat yourself to luxury living at its finest!
Location
State KS
County Johnson
Rooms
Other Rooms Den/Study, Family Room, Great Room, Main Floor BR, Main Floor Master, Mud Room, Office, Recreation Room
Basement true
Interior
Interior Features Ceiling Fan(s), Custom Cabinets, Kitchen Island, Painted Cabinets, Pantry, Walk-In Closet(s), Wet Bar
Heating Natural Gas
Cooling Electric
Flooring Carpet, Ceramic Floor, Wood
Fireplaces Number 2
Fireplaces Type Great Room, Recreation Room
Equipment Back Flow Device
Fireplace Y
Appliance Cooktop, Dishwasher, Disposal, Double Oven, Exhaust Hood, Microwave, Refrigerator, Built-In Oven, Stainless Steel Appliance(s)
Laundry Laundry Room, Main Level
Exterior
Exterior Feature Firepit
Parking Features true
Garage Spaces 3.0
Pool Inground
Amenities Available Trail(s)
Roof Type Composition
Building
Lot Description Adjoin Greenspace, City Lot, Pond(s), Sprinkler-In Ground
Entry Level Ranch,Reverse 1.5 Story
Sewer City/Public
Water Public
Structure Type Stone Veneer, Stucco & Frame
Schools
Elementary Schools Benninghoven
Middle Schools Trailridge
High Schools Sm Northwest
School District Shawnee Mission
Others
HOA Fee Include Curbside Recycle, Management, Trash
Ownership Private
Acceptable Financing Cash, Conventional
Listing Terms Cash, Conventional
Read Less





