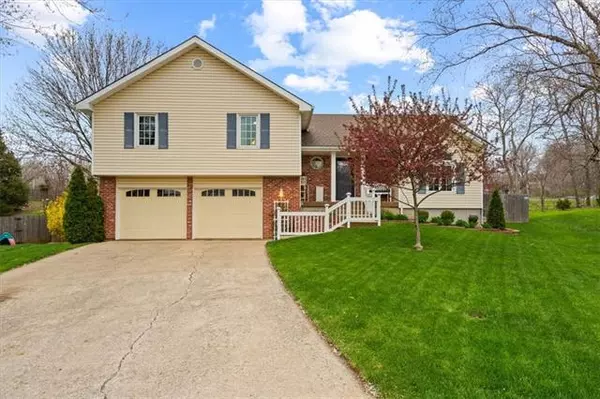For more information regarding the value of a property, please contact us for a free consultation.
6430 Widmer ST Shawnee, KS 66216
Want to know what your home might be worth? Contact us for a FREE valuation!

Our team is ready to help you sell your home for the highest possible price ASAP
Key Details
Sold Price $325,000
Property Type Single Family Home
Sub Type Single Family Residence
Listing Status Sold
Purchase Type For Sale
Square Footage 2,007 sqft
Price per Sqft $161
Subdivision Dixie Hills
MLS Listing ID 2374885
Sold Date 06/03/22
Style Traditional
Bedrooms 3
Full Baths 2
Half Baths 1
Year Built 1983
Annual Tax Amount $3,362
Lot Size 14578.000 Acres
Acres 14578.0
Property Description
Move right in and enjoy this home both inside and out! The beautifully landscaped and manicured lawn is impressive in aesthetics and size at .33 of an acre. Entertain family and friends on the oversized deck and massive patio. The inside features an updated kitchen with quartz counter tops, pantry, painted cabinets, stainless appliances and a gas stove. The great room has ever-popular beamed and vaulted ceiling with a grand, central fireplace. The 3 bedrooms are all nicely sized and offer family togetherness on one level. Inside entrance to the partially finished basement. NO HOA! Location has quick access to I35 and 435. Shopping, grocery stores, and services within a 5 minute drive. Come discover the possibility of loving Shawnee!
Location
State KS
County Johnson
Rooms
Other Rooms Fam Rm Main Level, Recreation Room
Basement true
Interior
Interior Features All Window Cover, Ceiling Fan(s), Kitchen Island, Painted Cabinets, Pantry, Smart Thermostat, Vaulted Ceiling, Whirlpool Tub
Heating Forced Air
Cooling Electric
Flooring Carpet, Ceramic Floor, Wood
Fireplaces Number 1
Fireplaces Type Great Room
Equipment Fireplace Equip, Fireplace Screen
Fireplace Y
Appliance Dishwasher, Disposal, Microwave, Refrigerator, Gas Range, Stainless Steel Appliance(s)
Laundry In Basement
Exterior
Exterior Feature Firepit
Parking Features true
Garage Spaces 2.0
Fence Privacy, Wood
Roof Type Composition
Building
Lot Description City Lot, Cul-De-Sac, Treed
Entry Level Side/Side Split
Sewer City/Public
Water Public
Structure Type Brick Trim, Vinyl Siding
Schools
Elementary Schools Benninghoven
Middle Schools Trailridge
High Schools Sm Northwest
School District Shawnee Mission
Others
Ownership Private
Acceptable Financing Cash, Conventional, FHA, VA Loan
Listing Terms Cash, Conventional, FHA, VA Loan
Special Listing Condition As Is
Read Less





