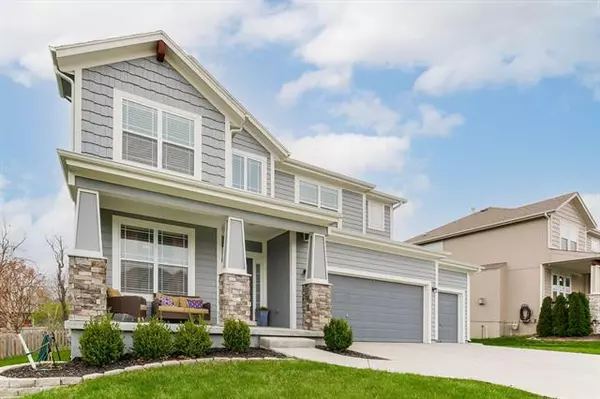For more information regarding the value of a property, please contact us for a free consultation.
23407 W 52nd TER Shawnee, KS 66226
Want to know what your home might be worth? Contact us for a FREE valuation!

Our team is ready to help you sell your home for the highest possible price ASAP
Key Details
Sold Price $400,000
Property Type Single Family Home
Sub Type Single Family Residence
Listing Status Sold
Purchase Type For Sale
Square Footage 2,133 sqft
Price per Sqft $187
Subdivision Highland Ridge Crossing
MLS Listing ID 2373614
Sold Date 06/15/22
Style Traditional
Bedrooms 4
Full Baths 2
Half Baths 1
HOA Fees $37/ann
Year Built 2016
Annual Tax Amount $4,944
Lot Size 9136.000 Acres
Acres 9136.0
Property Description
Welcome Home! Beautifully done, like-new 2 story home located in the heart of west Shawnee. Inviting from the minute you walk up to the charming full front porch, just the place to meet new neighbors or enjoy a cup of coffee to start the day. Open kitchen and living spaces make entertaining a breeze. Formal front living room could do double duty as a home office or place to do some quiet reading. Spacious Primary suite and secondary bedrooms, and bedroom level laundry for your convenience. Storage is solved with generous 3 car garage plus an unfinished daylight basement just waiting for your finish, with a partial second office finish already complete. Minutes from K7, Mill Valley Schools, and West Shawnee shopping and dining. You don't want to miss this one!
Location
State KS
County Johnson
Rooms
Other Rooms Breakfast Room, Den/Study, Entry, Fam Rm Main Level
Basement true
Interior
Interior Features Ceiling Fan(s), Pantry, Vaulted Ceiling, Walk-In Closet(s)
Heating Natural Gas
Cooling Electric
Flooring Carpet, Wood
Fireplaces Number 1
Fireplaces Type Living Room
Fireplace Y
Appliance Dishwasher, Microwave, Refrigerator, Built-In Electric Oven
Laundry Bedroom Level, Laundry Room
Exterior
Parking Features true
Garage Spaces 3.0
Roof Type Composition
Building
Lot Description City Lot
Entry Level 2 Stories
Sewer City/Public
Water Public
Structure Type Wood Siding
Schools
Elementary Schools Belmont
Middle Schools Mill Creek
High Schools Mill Valley
School District De Soto
Others
HOA Fee Include Trash
Ownership Private
Acceptable Financing Cash, Conventional, VA Loan
Listing Terms Cash, Conventional, VA Loan
Read Less





