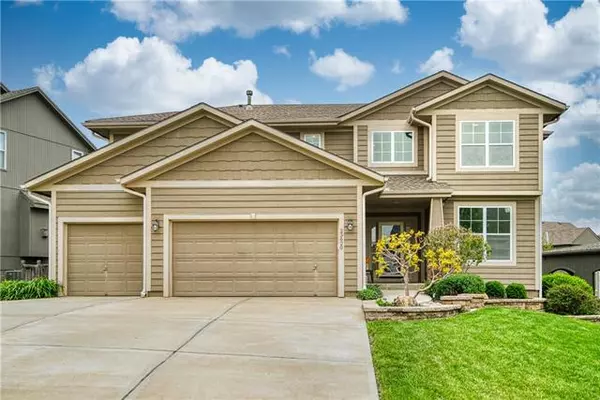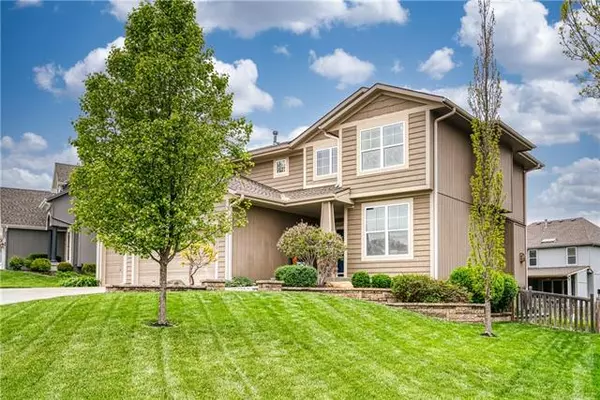For more information regarding the value of a property, please contact us for a free consultation.
23620 W 52nd ST Shawnee, KS 66226
Want to know what your home might be worth? Contact us for a FREE valuation!

Our team is ready to help you sell your home for the highest possible price ASAP
Key Details
Sold Price $525,000
Property Type Single Family Home
Sub Type Single Family Residence
Listing Status Sold
Purchase Type For Sale
Square Footage 3,426 sqft
Price per Sqft $153
Subdivision Estates Of Highland Ridge
MLS Listing ID 2379593
Sold Date 06/15/22
Style Traditional
Bedrooms 6
Full Baths 5
HOA Fees $45/ann
Year Built 2014
Annual Tax Amount $6,684
Lot Size 9150.000 Acres
Acres 9150.0
Lot Dimensions 94 X 125 X 52 X 125
Property Description
Take a look at this 6 bedroom, 5 bath home with 3 car garage. Great Western Shawnee location close to highways ... this home has it all! Prieb's popular Levi floor plan with a main floor bedroom/office plus the 6th bedroom and large family room in the basement along with a full bath. You will not be disappointed with this home as it has been well cared for with updated landscape and fence yard. Hurry this one will not last.
Location
State KS
County Johnson
Rooms
Other Rooms Balcony/Loft, Breakfast Room, Entry, Great Room, Main Floor BR, Mud Room
Basement true
Interior
Interior Features All Window Cover, Ceiling Fan(s), Custom Cabinets, Kitchen Island, Pantry, Vaulted Ceiling, Walk-In Closet(s), Whirlpool Tub
Heating Forced Air, Natural Gas
Cooling Electric
Flooring Carpet, Tile, Wood
Fireplaces Number 1
Fireplaces Type Gas, Great Room
Equipment Back Flow Device
Fireplace Y
Appliance Dishwasher, Disposal, Microwave, Built-In Electric Oven, Free-Standing Electric Oven
Laundry Laundry Room, Upper Level
Exterior
Exterior Feature Storm Doors
Parking Features true
Garage Spaces 3.0
Fence Wood
Amenities Available Pool
Roof Type Composition
Building
Lot Description City Lot
Entry Level 2 Stories
Sewer City/Public
Water Public
Structure Type Frame, Stone Trim
Schools
Elementary Schools Belmont
Middle Schools Mill Creek
High Schools Mill Valley
School District De Soto
Others
HOA Fee Include Curbside Recycle, Trash
Ownership Private
Acceptable Financing Cash, Conventional, FHA, VA Loan
Listing Terms Cash, Conventional, FHA, VA Loan
Read Less





