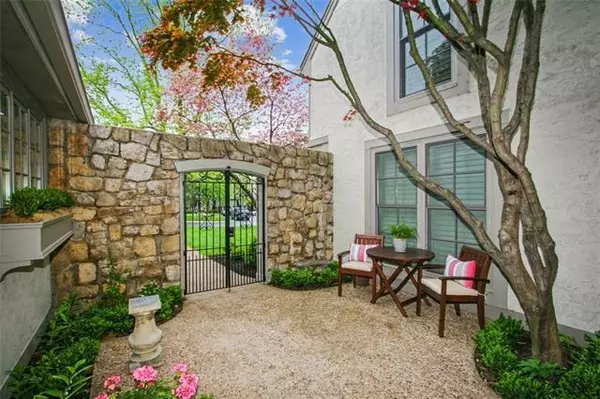For more information regarding the value of a property, please contact us for a free consultation.
18 Coventry CT Prairie Village, KS 66208
Want to know what your home might be worth? Contact us for a FREE valuation!

Our team is ready to help you sell your home for the highest possible price ASAP
Key Details
Sold Price $1,365,000
Property Type Multi-Family
Sub Type Townhouse
Listing Status Sold
Purchase Type For Sale
Square Footage 3,227 sqft
Price per Sqft $422
Subdivision Corinth Downs
MLS Listing ID 2379929
Sold Date 06/23/22
Style Traditional
Bedrooms 3
Full Baths 3
Half Baths 1
Year Built 1981
Annual Tax Amount $7,592
Lot Size 3288.000 Acres
Acres 3288.0
Property Description
Stunning renovation in Corinth Downs. Coventry Court Cul de Sac. Completely new kitchen, primary suite, powder bath, and great room. Reconfigured kitchen with lovely eat in space. High end finishes, appliances, and cabinetry Center island, oak beams, great storage, Corian tops. Living room has been paneled in beautiful alder wood and has a new ceiling and lighting. Primary suite now has a fantastic walk-in dressing room / closet, soaking tub, shower, laundry, and double sinks. Large finished lower level with great storage. Two bedrooms and two baths up. Front courtyard and back patio are perfection. So many thoughtful upgrades including all new Marvin windows throughout the home.
Location
State KS
County Johnson
Rooms
Other Rooms Balcony/Loft, Den/Study, Entry, Main Floor Master, Recreation Room
Basement true
Interior
Interior Features Prt Window Cover, Skylight(s), Vaulted Ceiling, Walk-In Closet(s), Wet Bar
Heating Forced Air, Zoned
Cooling Electric, Zoned
Flooring Carpet, Wood
Fireplaces Number 1
Fireplaces Type Gas Starter, Living Room, Wood Burning
Fireplace Y
Appliance Cooktop, Dishwasher, Double Oven, Dryer, Microwave, Washer
Laundry In Basement, In Kitchen
Exterior
Exterior Feature Storm Doors
Garage true
Garage Spaces 2.0
Roof Type Shake
Parking Type Attached, Garage Door Opener, Garage Faces Front
Building
Lot Description City Lot, Treed
Entry Level 1.5 Stories
Sewer City/Public
Water Public
Structure Type Stone Trim, Stucco
Schools
Elementary Schools Corinth
Middle Schools Indian Hills
High Schools Sm East
School District Shawnee Mission
Others
HOA Fee Include Curbside Recycle, Lawn Service, Management, Snow Removal, Trash
Ownership Private
Acceptable Financing Conventional
Listing Terms Conventional
Read Less

GET MORE INFORMATION





