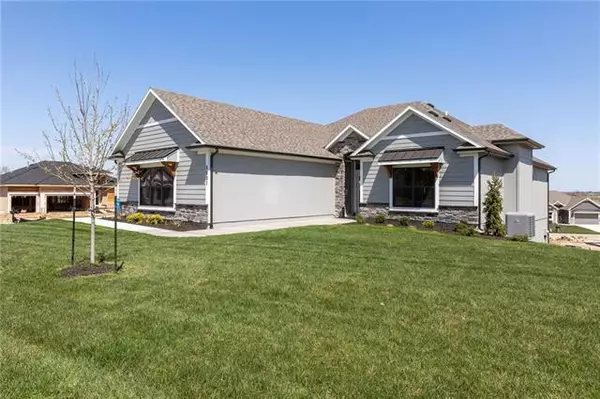For more information regarding the value of a property, please contact us for a free consultation.
6601 Belmont DR Shawnee, KS 66226
Want to know what your home might be worth? Contact us for a FREE valuation!

Our team is ready to help you sell your home for the highest possible price ASAP
Key Details
Sold Price $669,900
Property Type Single Family Home
Sub Type Single Family Residence
Listing Status Sold
Purchase Type For Sale
Square Footage 2,718 sqft
Price per Sqft $246
Subdivision Greens Of Chapel Creek
MLS Listing ID 2360247
Sold Date 07/14/22
Style Traditional
Bedrooms 4
Full Baths 3
Half Baths 1
HOA Fees $56/ann
Year Built 2021
Annual Tax Amount $8,627
Lot Size 10000.000 Acres
Acres 10000.0
Property Description
2022 HBA Spring Parade of Homes Winner, by Dreams and Designs Builders! The "Kalista" Reverse 1.5 story, ADA compliant with zero entry from garage and front door. Gorgeous corner walk-out lot with skyline views for miles! Incredible Chef's kitchen large island, pantry, Bosch SS appliance. Gorgeous wall of windows, large master bedroom coffered ceiling, master bath w/ zero entry shower, walk-in closet with 3 tiers to hang up clothes. oversized 3.5 car garage. Huge covered deck with a even bigger patio below. Central Vac, playroom under stars, safe room, golf cart garage, workshop, finished walkout basement with wet bar... Energy Star rated home 96.5%. Can close in 10 days
Location
State KS
County Johnson
Rooms
Other Rooms Den/Study
Basement true
Interior
Interior Features Custom Cabinets, Kitchen Island, Pantry, Vaulted Ceiling, Walk-In Closet(s), Wet Bar
Heating Natural Gas
Cooling Electric
Flooring Carpet, Wood
Fireplaces Number 1
Fireplaces Type Living Room
Fireplace Y
Appliance Cooktop, Dishwasher, Disposal, Microwave, Gas Range, Stainless Steel Appliance(s)
Laundry In Basement, Main Level
Exterior
Exterior Feature Sat Dish Allowed
Parking Features true
Garage Spaces 3.0
Amenities Available Pool
Roof Type Composition
Building
Entry Level Reverse 1.5 Story
Sewer City/Public
Water Public
Structure Type Frame
Schools
Middle Schools Mill Creek
High Schools De Soto
School District De Soto
Others
HOA Fee Include Curbside Recycle, Management, Trash
Ownership Private
Acceptable Financing Cash, Conventional, FHA, VA Loan
Listing Terms Cash, Conventional, FHA, VA Loan
Read Less





