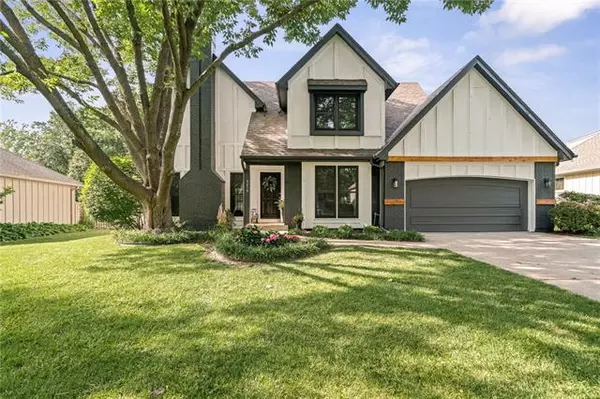For more information regarding the value of a property, please contact us for a free consultation.
9216 W 112 ST Overland Park, KS 66210
Want to know what your home might be worth? Contact us for a FREE valuation!

Our team is ready to help you sell your home for the highest possible price ASAP
Key Details
Sold Price $399,900
Property Type Single Family Home
Sub Type Single Family Residence
Listing Status Sold
Purchase Type For Sale
Square Footage 2,963 sqft
Price per Sqft $134
Subdivision Shannon Valley
MLS Listing ID 2383499
Sold Date 08/02/22
Style Traditional
Bedrooms 4
Full Baths 2
Half Baths 2
Year Built 1978
Annual Tax Amount $4,027
Lot Size 9816.000 Acres
Acres 9816.0
Property Description
This move-in ready home is perfect for you! You will love the location in the coveted Shannon Valley community in the heart of Blue Valley Schools. Check out the list of updates, including all new windows, a new HVAC system, new carpeting, new gutters, new lighting fixtures and updated bathrooms. The exterior paint job will be completed soon too! Large, fenced yard and the basement is the perfect place to retreat and relax with another non-conforming room for an office or work-out area. Enjoy all the convenience that this location has to offer – close to shopping, restaurants and easy interstate access. This beautiful home is just waiting for you to call it home.
Location
State KS
County Johnson
Rooms
Other Rooms Great Room, Recreation Room
Basement true
Interior
Interior Features Ceiling Fan(s), Central Vacuum, Kitchen Island, Pantry, Prt Window Cover, Vaulted Ceiling, Walk-In Closet(s), Wet Bar
Heating Forced Air, Heat Pump
Cooling Electric
Fireplaces Number 1
Fireplaces Type Gas, Gas Starter, Great Room
Equipment Back Flow Device, Fireplace Screen
Fireplace Y
Appliance Dishwasher, Disposal, Exhaust Hood, Humidifier, Built-In Electric Oven
Laundry Off The Kitchen
Exterior
Exterior Feature Storm Doors
Garage true
Garage Spaces 2.0
Fence Wood
Roof Type Composition
Parking Type Attached, Garage Faces Front
Building
Lot Description Sprinkler-In Ground
Entry Level 2 Stories
Sewer City/Public
Water Public
Structure Type Brick Trim, Stucco & Frame
Schools
Elementary Schools Indian Valley
Middle Schools Oxford
High Schools Blue Valley Nw
School District Blue Valley
Others
HOA Fee Include Curbside Recycle, Trash
Ownership Other
Acceptable Financing Cash, Conventional, FHA, VA Loan
Listing Terms Cash, Conventional, FHA, VA Loan
Read Less

GET MORE INFORMATION





