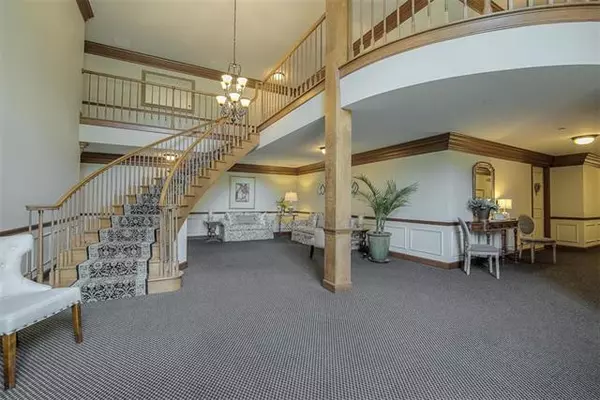For more information regarding the value of a property, please contact us for a free consultation.
7223 Mission RD #119 Prairie Village, KS 66208
Want to know what your home might be worth? Contact us for a FREE valuation!

Our team is ready to help you sell your home for the highest possible price ASAP
Key Details
Sold Price $500,000
Property Type Multi-Family
Sub Type Condominium
Listing Status Sold
Purchase Type For Sale
Square Footage 1,790 sqft
Price per Sqft $279
Subdivision Normandie Ct
MLS Listing ID 2377157
Sold Date 08/30/22
Style Traditional
Bedrooms 2
Full Baths 2
HOA Fees $631/mo
Year Built 1985
Annual Tax Amount $5,377
Lot Size 1,790 Sqft
Acres 0.041092746
Property Description
NEW PRICE!!! This condo won't last long with this price improvement! One of a kind Penthouse condo in the heart of Prairie Village, within walking distance to the Village shops! This 3rd floor unit allows for the beautiful and spacious vaulted ceilings and a balcony overlooking green space! The great room boasts a beautiful stone gas fireplace, hardwood floors and a wet bar. The kitchen has a skylight for natural lighting along with SS appliances, including a microwave that is less than 2 years old. The owners suite has a large walk-in closet, a beautifully tiled bathroom with a new walk in tub for your soaking pleasure! As well as a separate area with a vanity for getting ready. Other recent updates include a new washer & dryer that will remain with the property, 50 gallon hot water heater and a new air conditioner air handler. There is additional finished storage space beyond the master bedroom closet as well as the second bedroom closet. Elevator takes you straight from the garage to your front door! Residents have a keyed entrance to the beautiful Windsor Park behind Normandie Court! This unit has two underground parking spaces, as well as a generously sized storage unit. All room sizes are approximate. Condo is being sold AS IS. Inspections welcome, but no repairs will be made by the seller. Nothing to do but move in and enjoy your new lock and leave lifestyle!!
Location
State KS
County Johnson
Rooms
Other Rooms Balcony/Loft, Main Floor BR, Main Floor Master
Basement false
Interior
Interior Features Pantry, Skylight(s), Vaulted Ceiling, Walk-In Closet(s), Wet Bar
Heating Electric
Cooling Electric
Flooring Wood
Fireplaces Number 1
Fireplaces Type Gas, Living Room
Fireplace Y
Appliance Cooktop, Dishwasher, Disposal, Microwave, Refrigerator, Built-In Electric Oven
Laundry Main Level
Exterior
Garage true
Garage Spaces 2.0
Amenities Available Storage
Roof Type Other
Parking Type Basement
Building
Entry Level Ranch
Sewer City/Public
Water Public
Structure Type Other
Schools
Elementary Schools Belinder
Middle Schools Indian Hills
High Schools Sm East
School District Shawnee Mission
Others
HOA Fee Include Building Maint, Lawn Service, Parking, Insurance, Snow Removal, Trash, Water
Ownership Estate/Trust
Acceptable Financing Cash, Conventional
Listing Terms Cash, Conventional
Read Less

GET MORE INFORMATION





