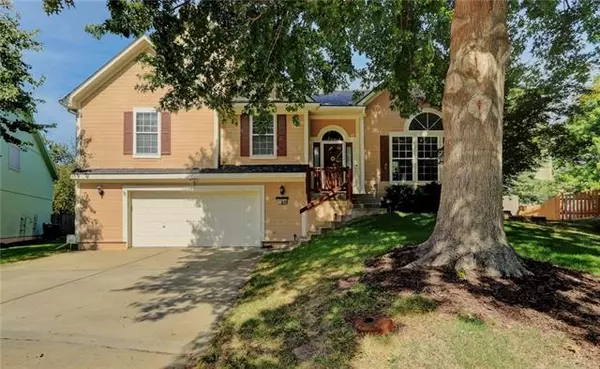For more information regarding the value of a property, please contact us for a free consultation.
5142 Roundtree ST Shawnee, KS 66226
Want to know what your home might be worth? Contact us for a FREE valuation!

Our team is ready to help you sell your home for the highest possible price ASAP
Key Details
Sold Price $345,000
Property Type Single Family Home
Sub Type Single Family Residence
Listing Status Sold
Purchase Type For Sale
Square Footage 3,192 sqft
Price per Sqft $108
Subdivision Oakmont
MLS Listing ID 2401993
Sold Date 10/11/22
Style Traditional
Bedrooms 3
Full Baths 3
HOA Fees $22/ann
Year Built 1997
Annual Tax Amount $3,576
Lot Size 0.320 Acres
Acres 0.32
Property Description
This home has so much to offer! Spacious entryway invites you into the home. Lots of natural light to accent. The backyard is amazing! HUGE, LEVEL, fenced yard with a firepit. Great for entertaining. An upper deck and a lower patio. Oversized garage with plenty of room for work benches and storage. Measures over 30 ft at it's longest point! Extra wide as well! Door in garage leads to back yard. Kitchen has ample cabinets, plenty of countertop space, beautiful granite countertops, pantry and a breakfast bar. All kitchen appliances stay. Main floor laundry. Masterbath has tiled floors, double vanity, linen closet and a skylight. Walkout finished basement family room with a 3rd full bath. Could be a 4th non-conforming bedroom. Sub basement with shelves for extra storage. Roof only 5 years old! Ring doorbell, ring security camera above garage and in backyard by sliding glass door all stay! Bedrooms are generous size with large closets.
Location
State KS
County Johnson
Rooms
Other Rooms Subbasement
Basement true
Interior
Interior Features All Window Cover, Ceiling Fan(s), Pantry, Skylight(s), Vaulted Ceiling, Walk-In Closet(s)
Heating Natural Gas
Cooling Electric
Flooring Carpet, Tile, Wood
Fireplaces Number 1
Fireplaces Type Gas Starter, Living Room, Wood Burning
Fireplace Y
Appliance Dishwasher, Disposal, Humidifier, Microwave, Refrigerator, Gas Range
Laundry Bedroom Level, In Hall
Exterior
Exterior Feature Firepit
Parking Features true
Garage Spaces 2.0
Fence Wood
Roof Type Composition
Building
Lot Description Cul-De-Sac, Level, Treed
Entry Level Split Entry
Sewer City/Public
Water Public
Structure Type Wood Siding
Schools
Elementary Schools Prairie Ridge
Middle Schools Monticello Trails
High Schools Mill Valley
School District De Soto
Others
Ownership Private
Acceptable Financing Cash, Conventional, FHA, VA Loan
Listing Terms Cash, Conventional, FHA, VA Loan
Read Less





