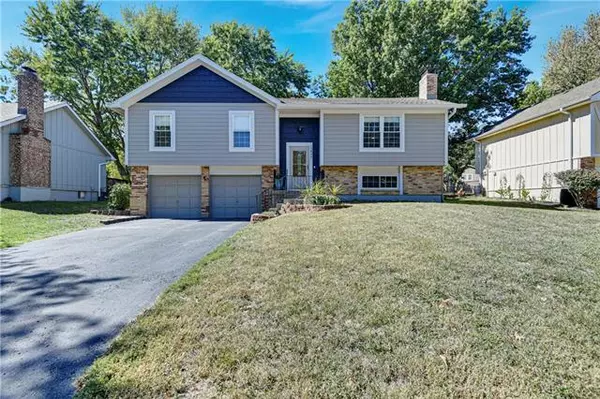For more information regarding the value of a property, please contact us for a free consultation.
12321 S Summertree CIR Olathe, KS 66062
Want to know what your home might be worth? Contact us for a FREE valuation!

Our team is ready to help you sell your home for the highest possible price ASAP
Key Details
Sold Price $289,500
Property Type Single Family Home
Sub Type Single Family Residence
Listing Status Sold
Purchase Type For Sale
Square Footage 1,832 sqft
Price per Sqft $158
Subdivision Rolling Meadows
MLS Listing ID 2403979
Sold Date 10/19/22
Bedrooms 4
Full Baths 3
Year Built 1979
Annual Tax Amount $3,134
Lot Size 8,049 Sqft
Acres 0.18477961
Property Description
Beautifully renovated home in the desired Rolling Meadows subdivision perfectly placed on a Cul-de-sac lot! This open and inviting floor plan boasts 4 bedrooms and 3 bathrooms, the 4th bedroom in basement is nonconforming but does have an ensuite bathroom. Newer roof and Windows, new paint throughout, , New siding on Front of house in 2021, HVAC all new in 2020, New LVP flooring throughout and custom staircase. The backyard features a large deck with a new large patio and a space fit for entertaining! This home has everything you've been looking for. Homeowner has meticulously maintained this home, Pride of ownership shown throughout!!
Location
State KS
County Johnson
Rooms
Basement true
Interior
Interior Features Ceiling Fan(s), Pantry, Vaulted Ceiling
Heating Forced Air
Cooling Attic Fan, Electric
Flooring Carpet, Laminate
Fireplaces Number 2
Fireplaces Type Basement, Family Room, Gas, Living Room
Fireplace Y
Appliance Dishwasher, Disposal, Dryer, Microwave, Refrigerator, Gas Range, Washer
Laundry In Basement
Exterior
Parking Features false
Garage Spaces 2.0
Fence Privacy, Wood
Roof Type Composition
Building
Lot Description City Limits
Entry Level Split Entry
Sewer City/Public
Water Public
Structure Type Brick Veneer, Frame
Schools
Elementary Schools Countryside
Middle Schools Pioneer Trail
High Schools Olathe East
School District Olathe
Others
Ownership Private
Acceptable Financing Conventional, FHA, VA Loan
Listing Terms Conventional, FHA, VA Loan
Read Less

GET MORE INFORMATION





