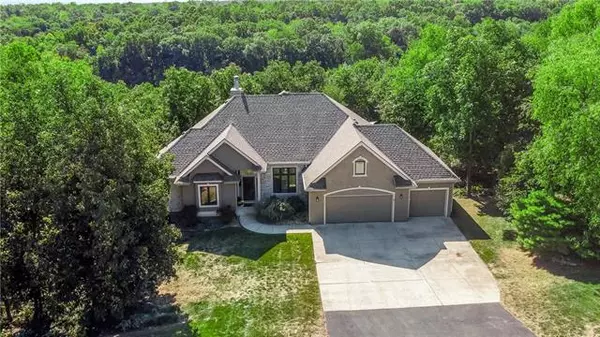For more information regarding the value of a property, please contact us for a free consultation.
14751 Timber LN Bonner Springs, KS 66012
Want to know what your home might be worth? Contact us for a FREE valuation!

Our team is ready to help you sell your home for the highest possible price ASAP
Key Details
Sold Price $500,000
Property Type Single Family Home
Sub Type Single Family Residence
Listing Status Sold
Purchase Type For Sale
Square Footage 4,134 sqft
Price per Sqft $120
Subdivision Timberlake
MLS Listing ID 2405071
Sold Date 11/02/22
Style Traditional
Bedrooms 4
Full Baths 3
Half Baths 1
HOA Fees $10/ann
Year Built 1998
Annual Tax Amount $6,028
Lot Size 1.360 Acres
Acres 1.36
Lot Dimensions 59,250sqft 150x395
Property Description
Beautiful Ranch/Reverse style home sitting on a mostly private estate sized 1.36 acre lot, backing to woods and lake! Regularly visiting wildlife and many varieties of birds. Crown moulding, hardwood floors, Marvin windows provide tons of natural light, open floor plan. One level living. The kitchen has tons of solid wood cabinets, granite countertops, new stainless steel GE profile appliances, under cabinet lighting, corner sink with windows overlooking the backyard, large island, walk-in pantry. Beautiful main floor primary suite, with heated ceramic tiled floors in the master bath, jetted tub, and dual vanities. Walk-in closets in each room, sprinkler system, prewired for alarm, vaulted ceilings, attic fan. Large laundry room with sink and tons of storage cabinets, 25x34ft garage 2 steps into kitchen. Office/second bedroom on the main level. Finished walkout basement. Silent floor system, 40x22ft unfinished storage room in basement. Humidifier, water softener, zoned furnaces, 50 gal hot water tank, built-in surround sound, newer trex deck, gutter guards. Access to walking trails and park, Subdivision Holiday celebrations. Fireworks visible from the front and back of house, plenty of wildlife, including turkeys and deer, connected to rural water and public sewer. Fridge, washer and dryer are negotiable. Check out the Matterport Virtual Tour for a digital walk through of the property.
Location
State KS
County Leavenworth
Rooms
Other Rooms Breakfast Room, Den/Study, Entry, Exercise Room, Great Room, Main Floor BR, Main Floor Master, Media Room, Office, Recreation Room
Basement true
Interior
Interior Features Ceiling Fan(s), Custom Cabinets, Exercise Room, Kitchen Island, Pantry, Stained Cabinets, Vaulted Ceiling, Walk-In Closet(s)
Heating Forced Air
Cooling Electric
Flooring Carpet, Ceramic Floor, Wood
Fireplaces Number 2
Fireplaces Type Basement, Gas, Hearth Room, Living Room
Equipment Fireplace Equip
Fireplace Y
Appliance Dishwasher, Disposal, Dryer, Exhaust Hood, Humidifier, Microwave, Refrigerator, Built-In Oven, Stainless Steel Appliance(s), Under Cabinet Appliance(s), Washer, Water Purifier, Water Softener
Laundry Laundry Room, Main Level
Exterior
Parking Features true
Garage Spaces 3.0
Amenities Available Play Area
Roof Type Composition
Building
Lot Description Cul-De-Sac, Estate Lot, Pond(s), Wooded
Entry Level Ranch,Reverse 1.5 Story
Sewer Public/City
Water Public
Structure Type Stone Trim, Stucco & Frame
Schools
Elementary Schools Basehor
Middle Schools Basehor-Linwood
High Schools Basehor-Linwood
School District Basehor-Linwood
Others
Ownership Private
Acceptable Financing Cash, Conventional, FHA, VA Loan
Listing Terms Cash, Conventional, FHA, VA Loan
Read Less





