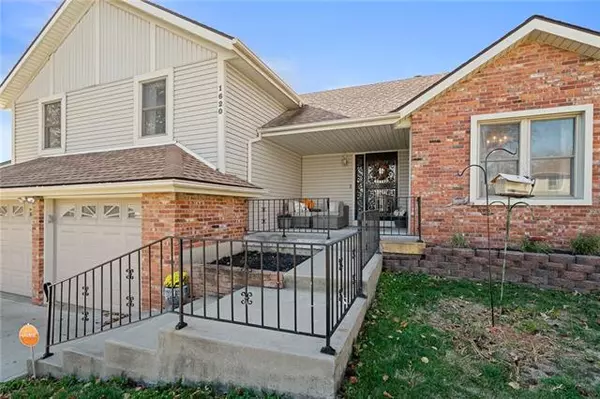For more information regarding the value of a property, please contact us for a free consultation.
1620 N 85th ST Kansas City, KS 66112
Want to know what your home might be worth? Contact us for a FREE valuation!

Our team is ready to help you sell your home for the highest possible price ASAP
Key Details
Sold Price $275,000
Property Type Single Family Home
Sub Type Single Family Residence
Listing Status Sold
Purchase Type For Sale
Square Footage 2,200 sqft
Price per Sqft $125
Subdivision Shenandoh
MLS Listing ID 2410639
Sold Date 12/12/22
Style Traditional
Bedrooms 3
Full Baths 2
Half Baths 1
Year Built 1983
Annual Tax Amount $3,719
Lot Size 9,583 Sqft
Acres 0.21999541
Property Description
Welcome home to this adorable house in Shenandoah. The shaded front porch is perfect for morning coffee or evening talks. The hardwood floors and fresh paint throughout the main level are a beautiful addition to this already well maintained home. The vaulted foyer leads into an airy spacious Great room with a gas fireplace, high ceilings, and skylights giving it warmth with amazing natural light. The newly remodeled kitchen with granite counters and added pantry has been opened up to a spacious dining room great for entertaining. The upstairs has three spacious bedrooms and conveniently placed laundry room. The hidden joy of this house is its finished basement, which includes a roomy, warm family and rec room with a gorgeous stone gas fireplace. Guaranteed to cozy up any cold winter nights. There is a bonus two-tier large deck off the kitchen with access to a private fenced in generous backyard to make your own. Perfect for entertaining in the summer months and a fire pit in the fall! It includes a detached 6x8 storage shed great for housing lawn equipment such as riding mower. This home is close to the library, schools, AND is only 5 mins from The Legends! Definitely a must see!!
Location
State KS
County Wyandotte
Rooms
Basement true
Interior
Interior Features Ceiling Fan(s), Painted Cabinets, Skylight(s), Vaulted Ceiling, Wet Bar
Heating Natural Gas
Cooling Electric
Flooring Carpet, Wood
Fireplaces Number 2
Fireplace Y
Appliance Cooktop, Dishwasher, Disposal, Microwave, Refrigerator, Washer
Laundry In Hall
Exterior
Parking Features true
Garage Spaces 2.0
Fence Wood
Roof Type Composition
Building
Entry Level Side/Side Split
Water Public
Structure Type Brick Trim, Vinyl Siding
Schools
Elementary Schools Claude Huyck
School District Piper
Others
Ownership Private
Acceptable Financing Cash, Conventional, FHA, VA Loan
Listing Terms Cash, Conventional, FHA, VA Loan
Read Less





