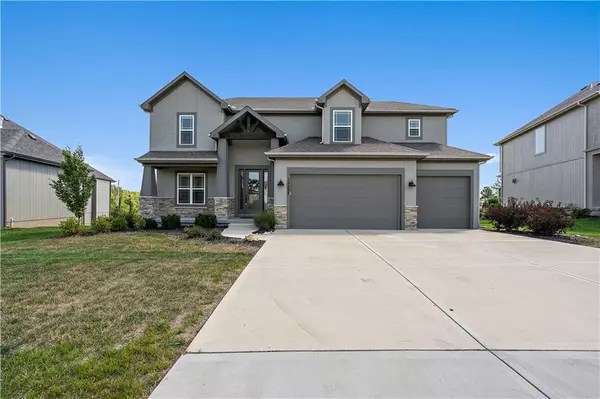For more information regarding the value of a property, please contact us for a free consultation.
15227 W 172nd PL Olathe, KS 66062
Want to know what your home might be worth? Contact us for a FREE valuation!

Our team is ready to help you sell your home for the highest possible price ASAP
Key Details
Sold Price $537,500
Property Type Single Family Home
Sub Type Single Family Residence
Listing Status Sold
Purchase Type For Sale
Square Footage 2,605 sqft
Price per Sqft $206
Subdivision Boulder Hills
MLS Listing ID 2415546
Sold Date 02/01/23
Style Traditional
Bedrooms 4
Full Baths 3
Half Baths 1
HOA Fees $75/ann
Year Built 2019
Annual Tax Amount $6,768
Lot Size 0.257 Acres
Acres 0.25693297
Property Description
Remarks & Directions
Don't miss out on this GORGEOUS formal model home in the popular Boulder Hills subdivision. OVER $55,000 of upgrades in this home including tile, landscaping, lighting, electric blinds, fence, epoxy floor in the unfinished basement and MORE. Open concept living room, dining and kitchen feature tons of windows for a light, bright and airy feel. Don't miss the pocket office right off the main living room as well. Enjoy your gas stove, large walk in pantry, and island in the spacious kitchen. From the kitchen, the wine bar leads you into the pristine formal dining room. Upstairs features large primary suite with tub, shower and extra large walk in closet. Additional bedrooms are large in size, each have a remote operated fan and offer two additional restrooms. Fenced yard includes a covered stamped concrete patio and additional landscaping for the perfect outdoor oasis. Neighborhood pool and play area are great features of the amazing Boulder Hills Area.
Location
State KS
County Johnson
Rooms
Other Rooms Breakfast Room, Den/Study, Mud Room, Office
Basement true
Interior
Interior Features Custom Cabinets, Kitchen Island, Pantry, Walk-In Closet(s)
Heating Natural Gas
Cooling Electric
Flooring Wood
Fireplaces Number 1
Fireplaces Type Family Room, Gas
Fireplace Y
Laundry Laundry Closet, Sink
Exterior
Garage true
Garage Spaces 3.0
Amenities Available Play Area, Pool
Roof Type Composition
Parking Type Attached, Garage Faces Front
Building
Lot Description City Lot, Level, Sprinkler-In Ground
Entry Level 2 Stories
Sewer City/Public
Water Public
Structure Type Stucco & Frame
Schools
Elementary Schools Timber Sage
Middle Schools Woodland Spring
High Schools Spring Hill
School District Spring Hill
Others
Ownership Private
Acceptable Financing Cash, Conventional, FHA, VA Loan
Listing Terms Cash, Conventional, FHA, VA Loan
Read Less

GET MORE INFORMATION





