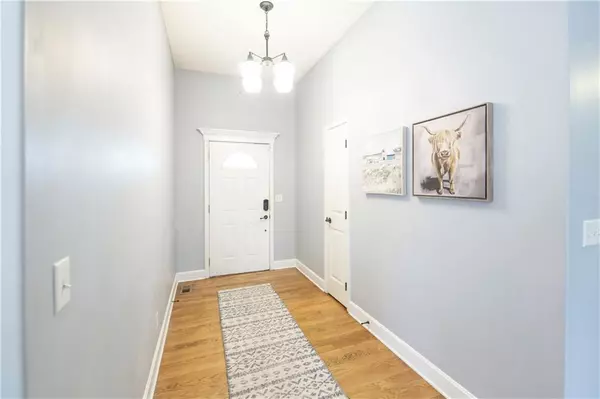For more information regarding the value of a property, please contact us for a free consultation.
16727 Ruby Way RD Basehor, KS 66007
Want to know what your home might be worth? Contact us for a FREE valuation!

Our team is ready to help you sell your home for the highest possible price ASAP
Key Details
Sold Price $385,000
Property Type Single Family Home
Sub Type Single Family Residence
Listing Status Sold
Purchase Type For Sale
Square Footage 2,860 sqft
Price per Sqft $134
Subdivision Hidden Ridge
MLS Listing ID 2418236
Sold Date 02/09/23
Style Traditional
Bedrooms 4
Full Baths 3
HOA Fees $29/ann
Year Built 2006
Annual Tax Amount $5,894
Lot Size 10,018 Sqft
Acres 0.23
Lot Dimensions 61x141x25x82x137
Property Description
STUNNING REVERSE 1.5 STORY HOME in Basehor, located in HIDDEN RIDGE ESTATES. Home is spacious, light and bright! MAIN LEVEL LIVING! Even washer and dryer are on the 1st floor. This home sits on a BEAUTIFUL LOT! The lot has several rows of trees at the back and BACKS TO A FOREST! LOVELY view to see the birds, trees and nature! Large deck that is perfect for entertaining plus spacious patio that stretches back of the house. YARD IS FENCED with a privacy wood fence so perfect for pets! Home has a large master bedroom with WONDERFUL WALK-IN CLOSET! Lower level is finished out as an bonus/bar area, 4th bedroom and a large theater room! Main floor has beautiful kitchen with Birch cabinets, ALL STAINLESS STEEL APPLIANCES THAT STAY, hardwood floors, vaulted ceilings and large eat-in space! Main floor has vaulted ceilings and grand entry. Note the washer and dryer stay with the property. Home has a water softner system that stays too. Water heater is 1 yr old. Exterior has charming stacked stone detailing, stucco and great details. HURRY as this won't last long. PERFECT location as close to shopping, HWY, Legends and more! Call listing agent with any questions!
Location
State KS
County Leavenworth
Rooms
Other Rooms Main Floor BR, Main Floor Master, Media Room
Basement true
Interior
Interior Features Pantry, Vaulted Ceiling, Walk-In Closet(s), Wet Bar
Heating Forced Air
Cooling Electric
Flooring Carpet, Tile, Wood
Fireplace N
Appliance Dryer, Microwave, Refrigerator, Built-In Electric Oven, Stainless Steel Appliance(s), Washer
Laundry In Basement
Exterior
Parking Features true
Garage Spaces 2.0
Fence Privacy
Roof Type Composition
Building
Lot Description Adjoin Greenspace, Treed
Entry Level Ranch
Sewer City/Public
Water Public
Structure Type Frame
Schools
Middle Schools Basehor-Linwood
High Schools Basehor-Linwood
School District Basehor-Linwood
Others
HOA Fee Include Trash
Ownership Private
Acceptable Financing Cash, Conventional, FHA, VA Loan
Listing Terms Cash, Conventional, FHA, VA Loan
Read Less





