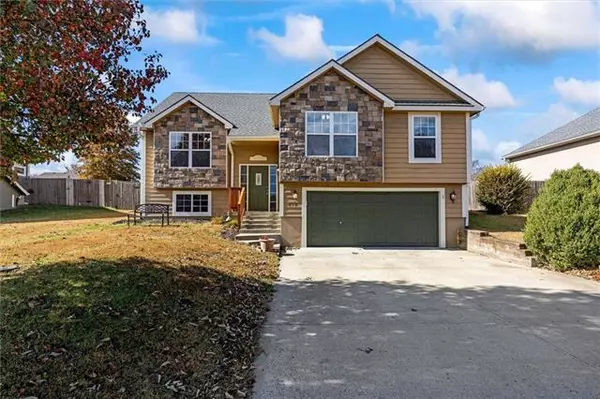For more information regarding the value of a property, please contact us for a free consultation.
212 S Melrose LN Tonganoxie, KS 66086
Want to know what your home might be worth? Contact us for a FREE valuation!

Our team is ready to help you sell your home for the highest possible price ASAP
Key Details
Sold Price $295,950
Property Type Single Family Home
Sub Type Single Family Residence
Listing Status Sold
Purchase Type For Sale
Square Footage 2,604 sqft
Price per Sqft $113
Subdivision Greystone
MLS Listing ID 2390586
Sold Date 02/22/23
Style Traditional
Bedrooms 6
Full Baths 3
Year Built 2005
Annual Tax Amount $4,517
Lot Size 10,454 Sqft
Acres 0.23999082
Lot Dimensions 75 x 135
Property Description
Buyers Lending fell through, back on the Market at no fault of the Sellers. $4,500. carpet/window seal allowance with a reasonably offer. Appraised above asking price. Passed VA appraisal inspection. 6 bedrooms & 3 baths! The garage and front door that have been freshly painted, and a newly built front step railing. Entering the home you will see the lovely split-level design. Head up to the main level and check out the great open floor plan. The living room has a vaulted ceiling, ceiling fan, fresh paint, and a fireplace. The living room, foyer and hallway all have dark laminate wood flooring that was installed in 2019. The spacious kitchen and dining room area have vaulted ceilings, a ceiling fan, tile flooring and excellent natural lighting. Included appliances: The dishwasher and microwave were purchased in 2021 and the stove in 2020.
The Roof is 1yr old, both AC & Natural Gas systems are less than 1 year old. Check out the wood deck off the kitchen. The large back yard has a wood fence except the back corner which has beautiful grape vines growing on a chain link fence. Large Master Bedroom, his/her closets and a bathroom with his/her sinks, a vanity with mirror and makeup drawer. Down the hall you will find a bathroom with a bathtub and shower combo, a laundry area and two more bedrooms with vaulted ceilings and great closet space. The downstairs/basement has tile flooring throughout. There are 3 bedrooms that have all been freshly painted. The bedrooms have egress windows and the extra large bedroom has an attached bathroom with toilet/shower and sink, & a separate small kitchenette with a sink and counter space that could be used for a coffee pot and toaster oven. There is an entrance/exit to the 2-car garage from this room as well. There is also an extra room that is versatile and could make for extra storage space or an office area.
Location
State KS
County Leavenworth
Rooms
Other Rooms Fam Rm Gar Level, Main Floor BR, Main Floor Master
Basement true
Interior
Interior Features All Window Cover, Ceiling Fan(s), Vaulted Ceiling, Walk-In Closet(s)
Heating Forced Air, Natural Gas
Cooling Electric
Flooring Carpet, Tile, Wood
Fireplaces Number 1
Fireplaces Type Living Room
Fireplace Y
Appliance Dishwasher, Disposal, Microwave, Built-In Electric Oven
Laundry Main Level
Exterior
Parking Features true
Garage Spaces 2.0
Roof Type Composition
Building
Lot Description City Lot
Entry Level Split Entry
Sewer City/Public
Water Public
Structure Type Frame, Stone Trim
Schools
Elementary Schools Tonganoxie
Middle Schools Tonganoxie
High Schools Tonganoxie
School District Tonganoxie
Others
Ownership Private
Acceptable Financing Cash, Conventional, FHA, USDA Loan, VA Loan
Listing Terms Cash, Conventional, FHA, USDA Loan, VA Loan
Special Listing Condition As Is
Read Less





