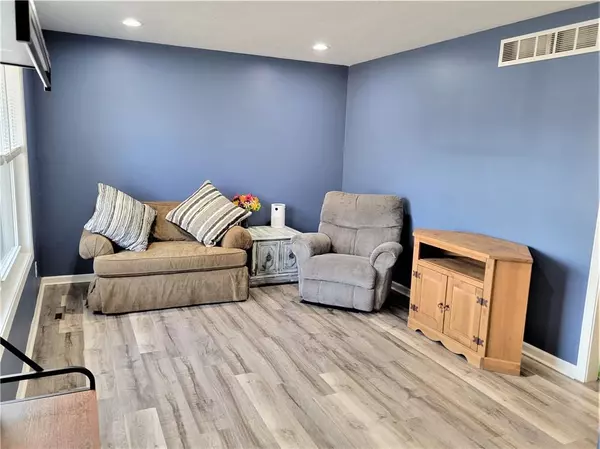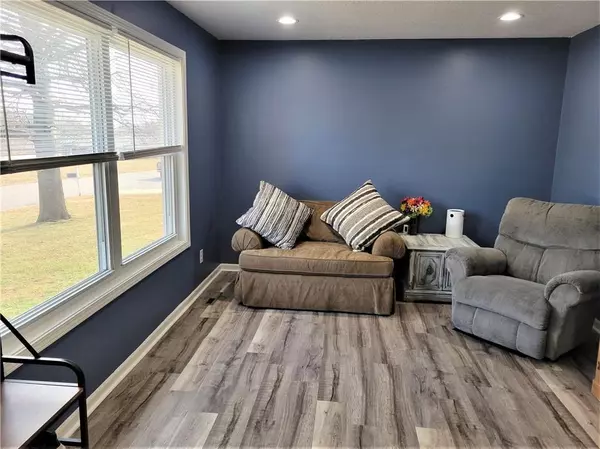For more information regarding the value of a property, please contact us for a free consultation.
1002 S Broadway ST Louisburg, KS 66053
Want to know what your home might be worth? Contact us for a FREE valuation!

Our team is ready to help you sell your home for the highest possible price ASAP
Key Details
Sold Price $295,000
Property Type Single Family Home
Sub Type Single Family Residence
Listing Status Sold
Purchase Type For Sale
Square Footage 2,730 sqft
Price per Sqft $108
Subdivision Southridge
MLS Listing ID 2418344
Sold Date 02/27/23
Style Traditional
Bedrooms 3
Full Baths 2
Half Baths 2
Year Built 1979
Annual Tax Amount $3,158
Lot Size 10,005 Sqft
Acres 0.22968319
Lot Dimensions 69x145
Property Description
So MUCH house and great location! The interior is all newly painted. The exterior has been reseeded in the back and side yards and all dead trees have been removed! You will find this spacious 3 bed, 2.2 bath side to side split at the dead-end (cul-de-sac) of Broadway ST (the quaint main street of Louisburg). The main floor boasts a living room, great room, office, sunporch, enclosed deck, very large kitchen with pass through bar/island and half bath! Over 1,000 square feet of living and entertaining space on the main floor! The upper floor features 3 bedrooms, a two full baths. The master closet is not a walk-in but it is extra deep and is complete with a closet system. The spacious LL is an inside entrance. In the LL you will find a generous bonus/game room, another half bath and a very large laundry room. The bedrooms are carpeted and the rest of the home is floored with luxury vinyl planks. The kitchen features granite counter tops, white cabinets and stainless steel appliances. Supplemental baseboard heaters are in the great room but the sellers have never used/needed them. In addition to the 200 sq. ft. enclosed deck with it's own heater & ceiling fan, there are two additional deck areas - one is covered. The backyard is very large and fenced with mostly metal fencing. Don't miss the oversized/extra deep 2-car garage with newer doors and garage door openers. It is complete with a sink, workbench and side bay large enough to hold two rolling trach receptacles.
Location
State KS
County Miami
Rooms
Other Rooms Den/Study, Enclosed Porch, Family Room, Great Room, Office, Sun Room, Workshop
Basement true
Interior
Interior Features Ceiling Fan(s), Custom Cabinets, Kitchen Island, Painted Cabinets, Pantry
Heating Electric, Heat Pump
Cooling Electric
Flooring Carpet, Luxury Vinyl Plank
Fireplace Y
Appliance Dishwasher, Disposal, Microwave, Refrigerator, Built-In Electric Oven, Stainless Steel Appliance(s)
Laundry Laundry Room, Lower Level
Exterior
Exterior Feature Storm Doors
Parking Features true
Garage Spaces 2.0
Fence Metal, Wood
Roof Type Composition
Building
Lot Description City Lot, Cul-De-Sac, Level
Entry Level Side/Side Split
Sewer City/Public
Water Public
Structure Type Frame
Schools
Elementary Schools Louisburg
Middle Schools Louisburg
High Schools Louisburg
School District Louisburg
Others
Ownership Private
Acceptable Financing Cash, Conventional, FHA, USDA Loan, VA Loan
Listing Terms Cash, Conventional, FHA, USDA Loan, VA Loan
Read Less





