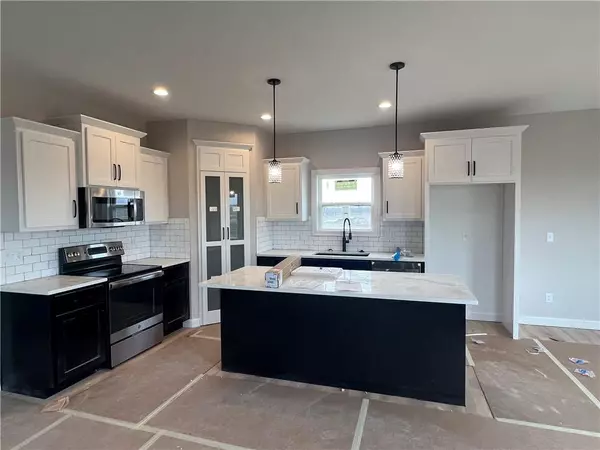For more information regarding the value of a property, please contact us for a free consultation.
17764 Houston ST Gardner, KS 66030
Want to know what your home might be worth? Contact us for a FREE valuation!

Our team is ready to help you sell your home for the highest possible price ASAP
Key Details
Sold Price $399,900
Property Type Single Family Home
Sub Type Single Family Residence
Listing Status Sold
Purchase Type For Sale
Square Footage 1,871 sqft
Price per Sqft $213
Subdivision Prairie Trace
MLS Listing ID 2372759
Sold Date 02/22/23
Style Contemporary, Traditional
Bedrooms 3
Full Baths 2
Half Baths 1
HOA Fees $58/ann
Year Built 2022
Annual Tax Amount $5,600
Lot Size 7,991 Sqft
Acres 0.1834534
Property Description
SUPER POPULAR 2 story plan, The Chayce by Shepard Homes. Comfortable living two story, with ample space. First floor has a bonus room that could be used as an office, big & sunny living room with fireplace and open kitchen with large island, walk in pantry and eating area. Upstairs you will find all the bedrooms, including the primary with private bath and walk in closet. Laundry room is also upstairs for convenience. The 2nd bedroom has a walk in closet and 3rd bedroom both share a hall bath!! Please be advised this is in the starting stages of construction!! Prairie Trace is Gardner's newest premier community. EAST of I-35!! 175th & Clare Rd. Amazing Amenities include an upscale swimming pool with slide, pickleball court, playground area, outdoor fireplace, clubhouse, and walking trails! Exceptional Highway access!! Square footage and taxes are approximate. No special assessments in our community!!
Location
State KS
County Johnson
Rooms
Basement true
Interior
Interior Features Ceiling Fan(s), Kitchen Island, Pantry, Walk-In Closet(s)
Heating Natural Gas
Cooling Electric
Fireplaces Number 1
Fireplaces Type Gas, Great Room
Fireplace Y
Appliance Dishwasher, Disposal, Microwave, Built-In Electric Oven, Stainless Steel Appliance(s)
Laundry Bedroom Level, Laundry Room
Exterior
Parking Features true
Garage Spaces 2.0
Amenities Available Clubhouse, Other, Pickleball Court(s), Play Area, Pool, Trail(s)
Roof Type Composition
Building
Lot Description Adjoin Greenspace, City Lot
Entry Level 2 Stories
Sewer City/Public
Water Public
Structure Type Frame, Lap Siding
Schools
Elementary Schools Nike
Middle Schools Trailridge
High Schools Gardner Edgerton
School District Gardner Edgerton
Others
HOA Fee Include All Amenities
Ownership Private
Acceptable Financing Cash, Conventional, FHA, USDA Loan
Listing Terms Cash, Conventional, FHA, USDA Loan
Read Less





