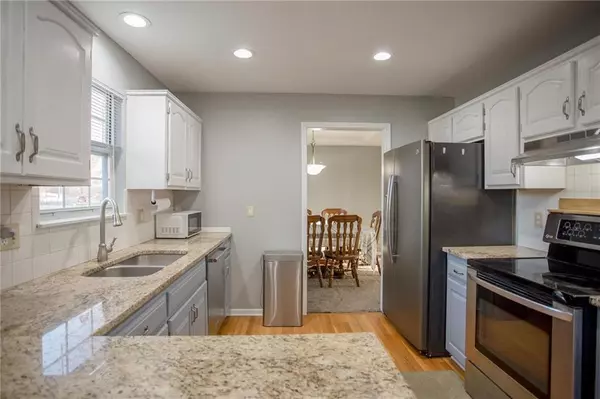For more information regarding the value of a property, please contact us for a free consultation.
5752 Mccormick DR Shawnee, KS 66226
Want to know what your home might be worth? Contact us for a FREE valuation!

Our team is ready to help you sell your home for the highest possible price ASAP
Key Details
Sold Price $349,000
Property Type Single Family Home
Sub Type Single Family Residence
Listing Status Sold
Purchase Type For Sale
Square Footage 2,586 sqft
Price per Sqft $134
Subdivision City View Farms
MLS Listing ID 2416832
Sold Date 03/10/23
Style Traditional
Bedrooms 3
Full Baths 2
Half Baths 2
Year Built 1992
Annual Tax Amount $3,876
Lot Size 0.314 Acres
Acres 0.3137741
Property Description
Opportunity awaits in established Shawnee neighborhood! 3 bed - 4 bath home updated with granite countertops in the kitchen and a beautiful hearth room for sitting or entertaining. All kitchen appliances stay, along with an additional refrigerator and TVs as noted on disclosure. Oversized fenced in yard with 12x16 shed installed with a concrete floor and electricity. The basement has been finished with an egress window, opportunity for additional kitchen – gas line, electrical, and plumbing added. No worries, there is still another room for storage, and possibly additional bedrooms!
Location
State KS
County Johnson
Rooms
Basement true
Interior
Interior Features Ceiling Fan(s), Pantry, Walk-In Closet(s)
Heating Forced Air, Natural Gas
Cooling Electric
Flooring Carpet, Ceramic Floor, Wood
Fireplaces Number 1
Fireplaces Type Hearth Room
Fireplace Y
Appliance Dishwasher, Disposal, Microwave, Refrigerator, Built-In Electric Oven
Laundry Main Level
Exterior
Parking Features true
Garage Spaces 2.0
Fence Privacy, Wood
Roof Type Composition
Building
Lot Description City Lot
Entry Level 2 Stories
Sewer City/Public
Water Public
Structure Type Frame
Schools
Elementary Schools Belmont
Middle Schools Mill Creek
High Schools De Soto
School District De Soto
Others
Ownership Private
Acceptable Financing Cash, Conventional, FHA, VA Loan
Listing Terms Cash, Conventional, FHA, VA Loan
Read Less





