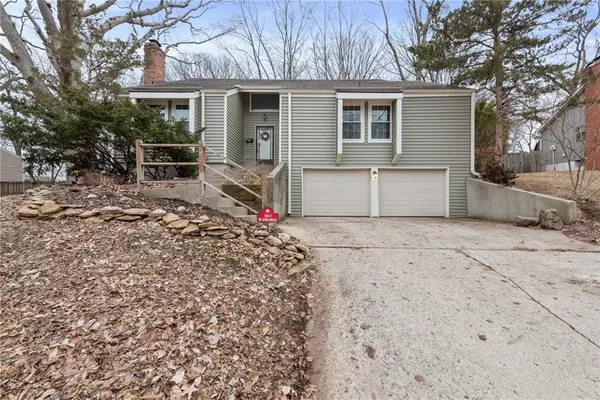For more information regarding the value of a property, please contact us for a free consultation.
10417 W 52nd CIR Shawnee, KS 66203
Want to know what your home might be worth? Contact us for a FREE valuation!

Our team is ready to help you sell your home for the highest possible price ASAP
Key Details
Sold Price $265,000
Property Type Single Family Home
Sub Type Single Family Residence
Listing Status Sold
Purchase Type For Sale
Square Footage 2,352 sqft
Price per Sqft $112
Subdivision Mcanany Estates
MLS Listing ID 2418035
Sold Date 03/14/23
Style Traditional
Bedrooms 5
Full Baths 3
Year Built 1975
Annual Tax Amount $3,434
Lot Size 0.349 Acres
Acres 0.3488292
Property Description
Welcome home to McAnany Estates! This 5 bedroom, 3 bathroom home offers a spacious 1/3 of an acre lot on a quiet street with all the convenience of downtown KC and the Plaza just 15 minutes away. Upon entry you'll notice the soaring vaulted ceilings in the open living room. The family room features fresh paint and a cozy fireplace. The finished basement gives you even more space to spread out and entertain while two large bedrooms upstairs provide plenty of privacy. You'll love the extra deep 30x23 garage that's ideal for your tools or toys as well as a 12x12 shed for additional storage. Enjoy low maintenance with vinyl siding, thermal windows, and new garage doors plus enjoy peace-of-mind knowing this home has been completely inspected including structural engineer report. Don't miss this incredible opportunity to make this house your own with personal touches - it won't last long!
Location
State KS
County Johnson
Rooms
Other Rooms Balcony/Loft
Basement true
Interior
Interior Features Ceiling Fan(s), Fixer Up, Vaulted Ceiling
Heating Natural Gas
Cooling Electric
Flooring Carpet, Ceramic Floor
Fireplaces Number 1
Fireplaces Type Family Room, Gas, Gas Starter
Fireplace Y
Appliance Dishwasher, Refrigerator, Gas Range
Laundry Main Level, Sink
Exterior
Parking Features true
Garage Spaces 2.0
Fence Wood
Roof Type Composition
Building
Lot Description City Lot, Treed
Entry Level Raised 1.5 Story,Raised Ranch
Sewer Public/City
Water Public
Structure Type Vinyl Siding
Schools
Elementary Schools Bluejacket Flint
Middle Schools Hocker Grove
High Schools Sm North
School District Shawnee Mission
Others
Ownership Private
Acceptable Financing Cash, Conventional, FHA, VA Loan
Listing Terms Cash, Conventional, FHA, VA Loan
Special Listing Condition Third Party Approval
Read Less





