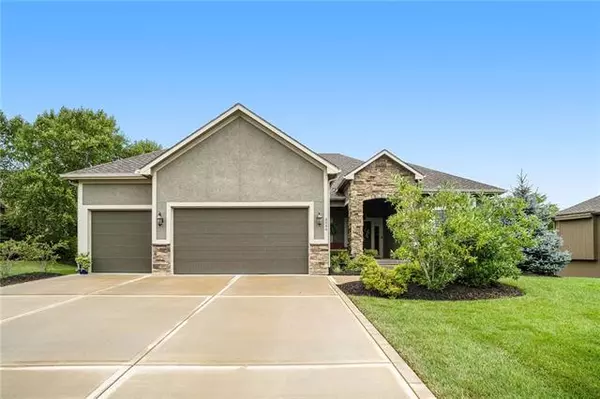For more information regarding the value of a property, please contact us for a free consultation.
3946 21st ST Leavenworth, KS 66048
Want to know what your home might be worth? Contact us for a FREE valuation!

Our team is ready to help you sell your home for the highest possible price ASAP
Key Details
Sold Price $550,000
Property Type Single Family Home
Sub Type Single Family Residence
Listing Status Sold
Purchase Type For Sale
Square Footage 3,403 sqft
Price per Sqft $161
Subdivision Oakwood Estates
MLS Listing ID 2400939
Sold Date 03/30/23
Style Traditional
Bedrooms 4
Full Baths 3
HOA Fees $50/ann
Year Built 2017
Annual Tax Amount $6,799
Lot Size 0.539 Acres
Acres 0.5386823
Lot Dimensions 95 x 247
Property Description
Stunning home has Wow factor all the way through! Soaring Ceilings, open Floor Plan with large rooms, huge Kitchen Island, lots of beautiful Custom Cabinets & Walk-in Pantry, the perfect entertaining Kitchen walks out to your Sun Porch with heat/ac unit overlooking great treed lot! Awesome main level Master Suite has separate Vanities, Walk-in Shower with 2 Shower Heads, Coffee Bar & Huge Closet with adjoining Laundry! Lower level has room for entertaining, movie watching, pool table, games...whatever you want, it's huge! Oakwood Estates is a beautiful area & Leavenworth's only neighborhood with a community pool.
Location
State KS
County Leavenworth
Rooms
Other Rooms Family Room, Great Room, Main Floor BR, Main Floor Master, Sun Room
Basement true
Interior
Interior Features Ceiling Fan(s), Custom Cabinets, Kitchen Island, Pantry, Vaulted Ceiling, Walk-In Closet(s)
Heating Forced Air
Cooling Electric
Flooring Carpet, Tile, Wood
Fireplaces Number 1
Fireplaces Type Gas, Great Room
Fireplace Y
Appliance Dishwasher, Disposal, Humidifier, Microwave, Gas Range, Stainless Steel Appliance(s)
Laundry Main Level
Exterior
Parking Features true
Garage Spaces 3.0
Amenities Available Play Area, Pool
Roof Type Composition
Building
Lot Description City Lot, Sprinkler-In Ground, Treed
Entry Level Reverse 1.5 Story
Sewer City/Public
Water Public
Structure Type Frame, Stucco
Schools
School District Leavenworth
Others
Ownership Private
Acceptable Financing Cash, Conventional, VA Loan
Listing Terms Cash, Conventional, VA Loan
Read Less





